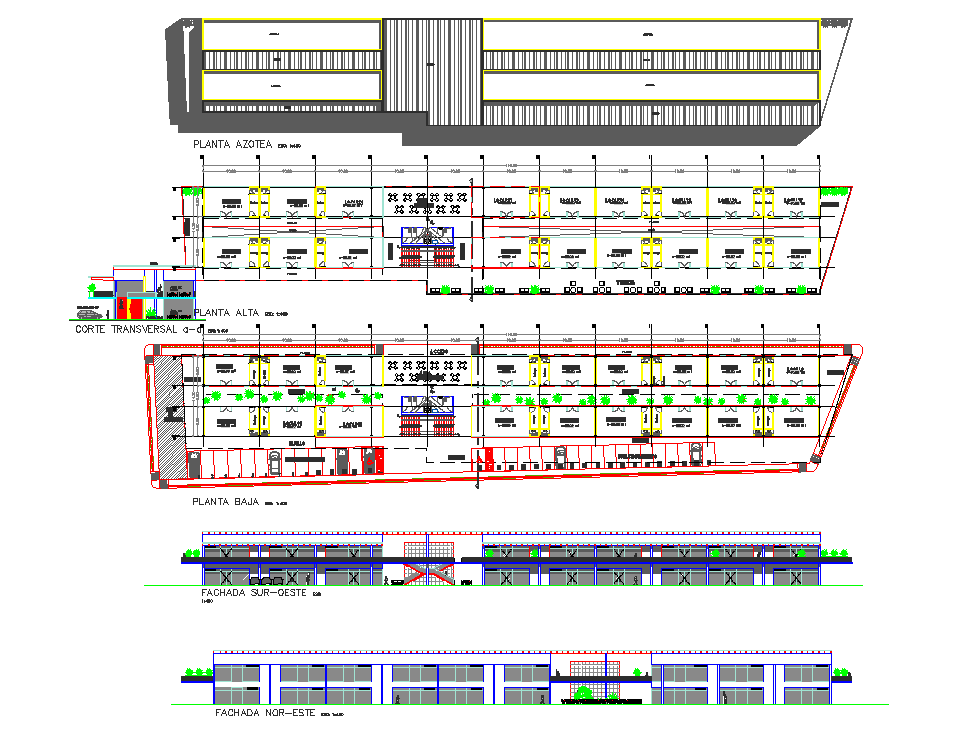Commercial plaza layout file
Description
Commercial plaza layout file, plan, elevation and section detail, centre lien detail, dimension detail, furniture detail in door and window detail, hatching detail, front elevation detail, side elevation detail, back elevation detail, etc.
Uploaded by:
