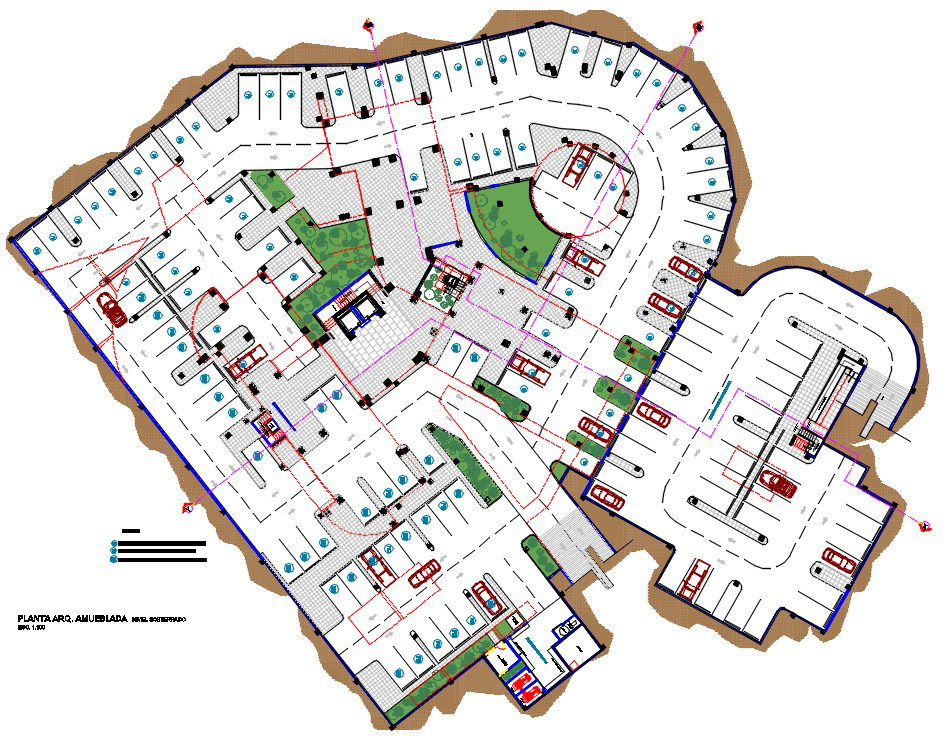Commercial With Residence Building Basement Parking Plan AutoCAD File
Description
The Commercial with residential building basement parking plan CAD drawing recommendations of the consideration of a number of car significant requirements. also the calculations for the number of spaces to be provided to meet demand at peak times. download Architecture basement parking plan CAD drawing DWG File.
Uploaded by:
