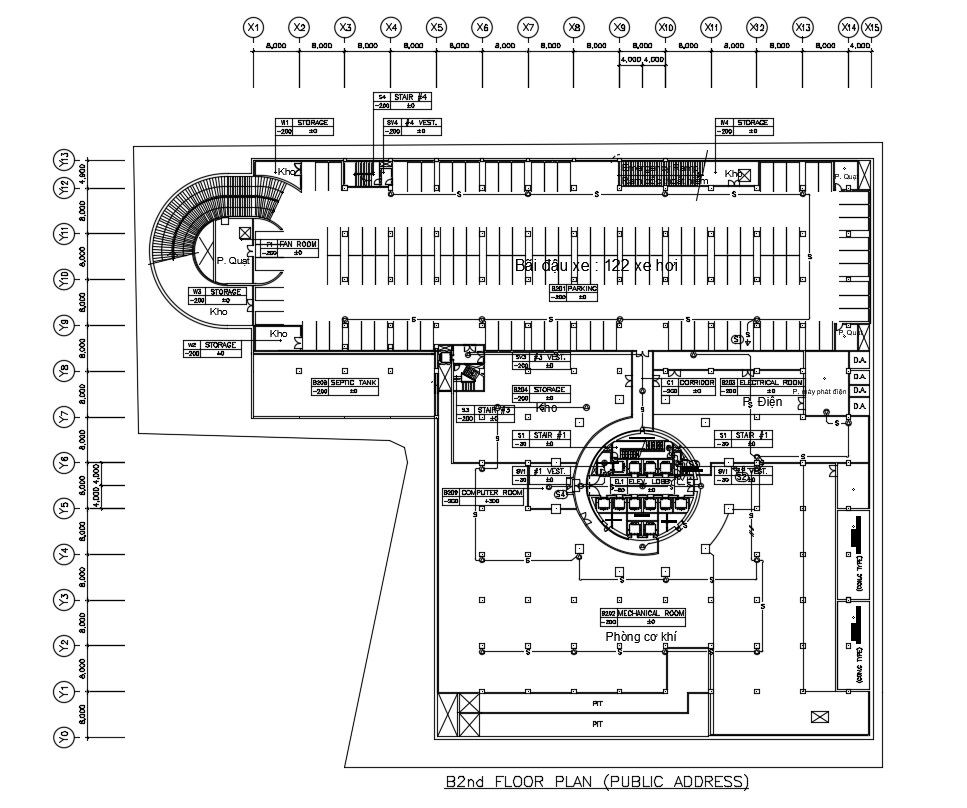Basement Plan DWG File with Detailed AutoCAD Layout and Room Design
Description
Basement Plan DWG File; 2d CAD drawing of 2nd basement floor plan with dimension detail. download DWG file of architecture building basement drawing and more detail in AutoCAD format.
Uploaded by:
