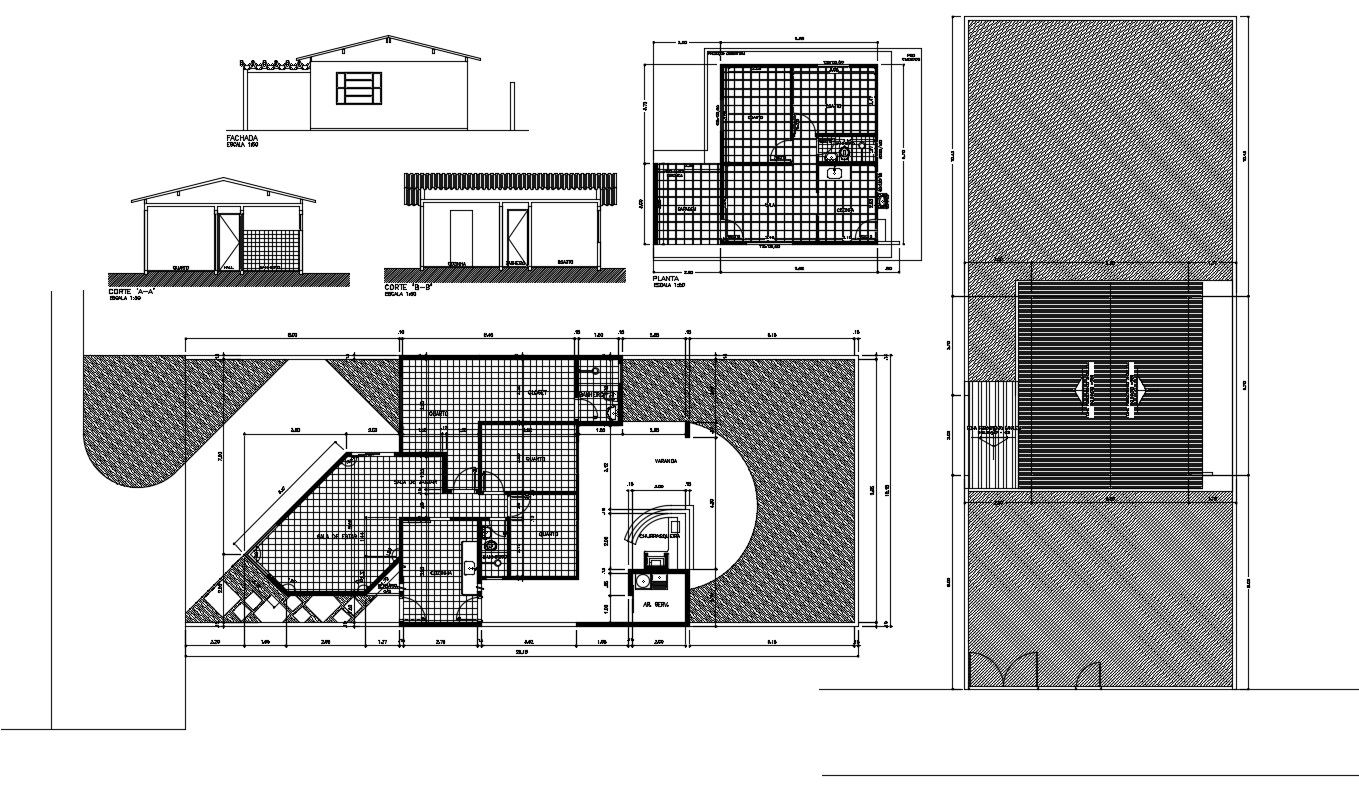Residence House Floor Layout Design in AutoCAD DWG File
Description
Residence House Plan DWG File; the architecture house project CAD drawing includes roof plan, floor layout plan section and elevation design. download DWG file of a single-level house project and get more detail in CAD drawing.
Uploaded by:
