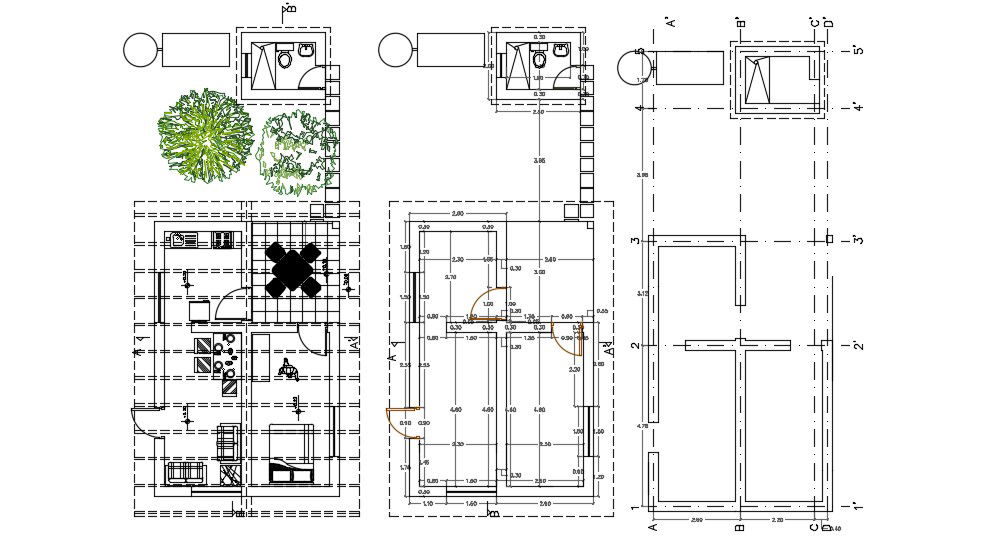House Design Architecture Plan CAD Drawing Download
Description
House center line plan design that shows house working set dimension details along with wall arranegemnt design details house furniture layout details also included in CAD drawing.

Uploaded by:
akansha
ghatge
