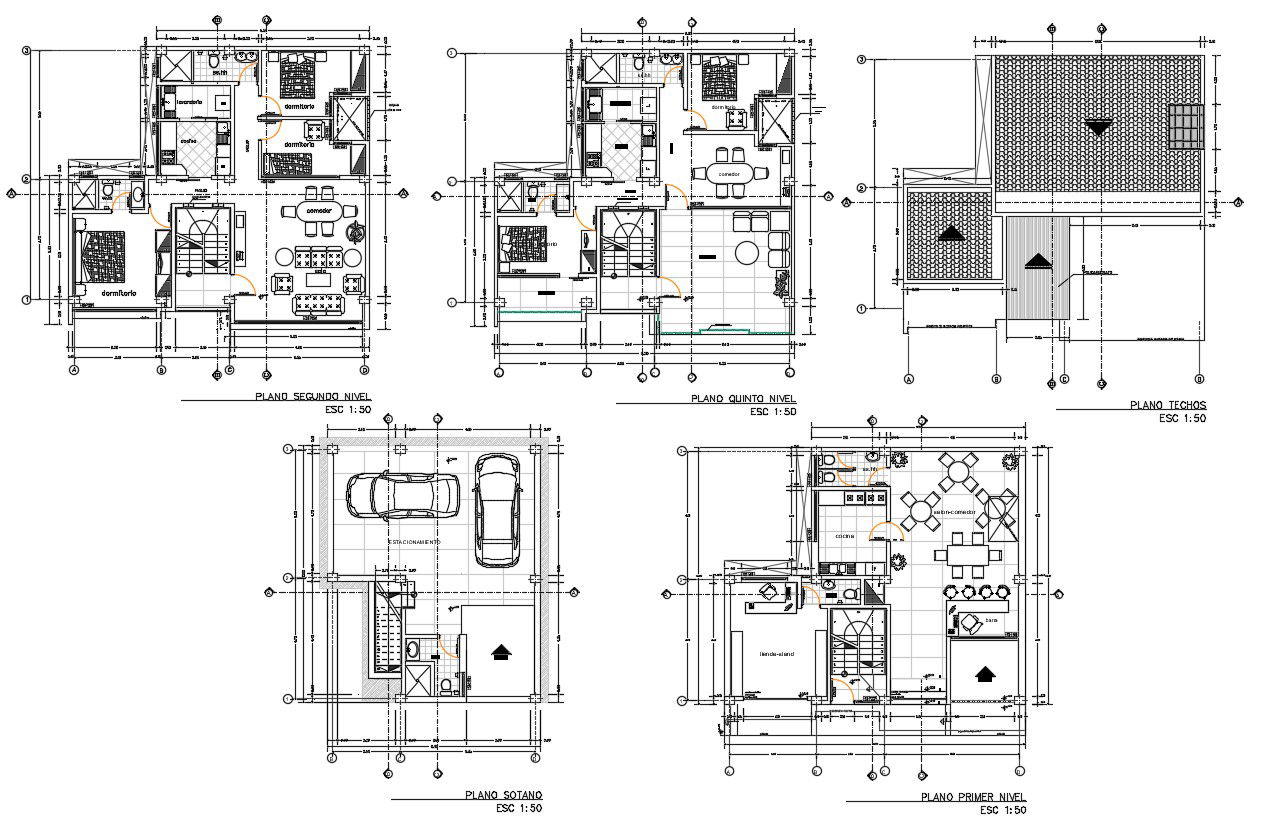Architecture House Project DWG File
Description
Architecture House Project DWG File; the architecture houe layout plan includes bedrooms, kitchen, bar, dining area, and living room with all furniture and dimension detail. download AutoCAD file of Architecture house plan with car parking.
Uploaded by:

