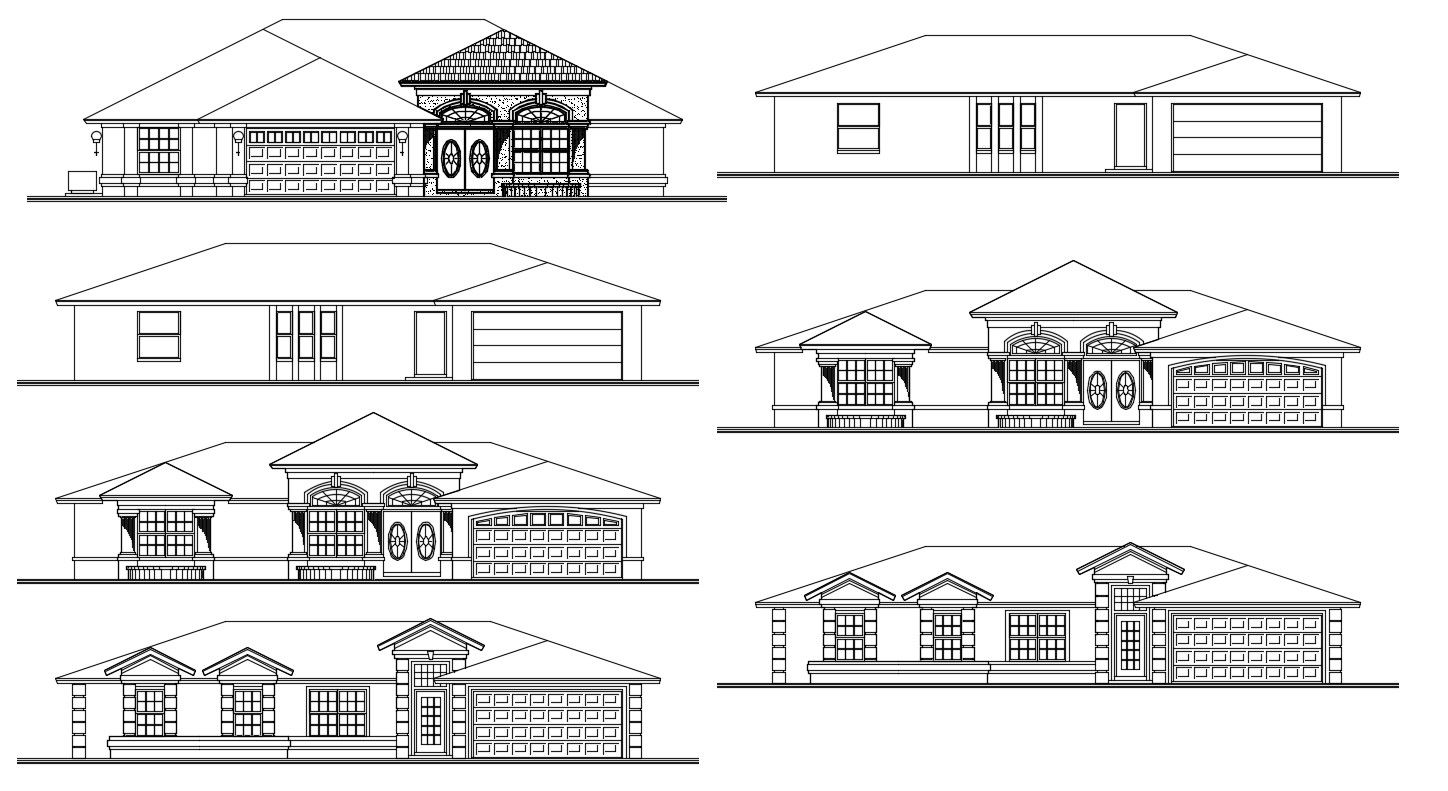Attic Bungalow Elevation Design AutoCAD Drawing
Description
Residential bungalow different sides of elevation design that shows house front elevation side elevation and rear elevation design download AutoCAD drawing for free.

Uploaded by:
akansha
ghatge
