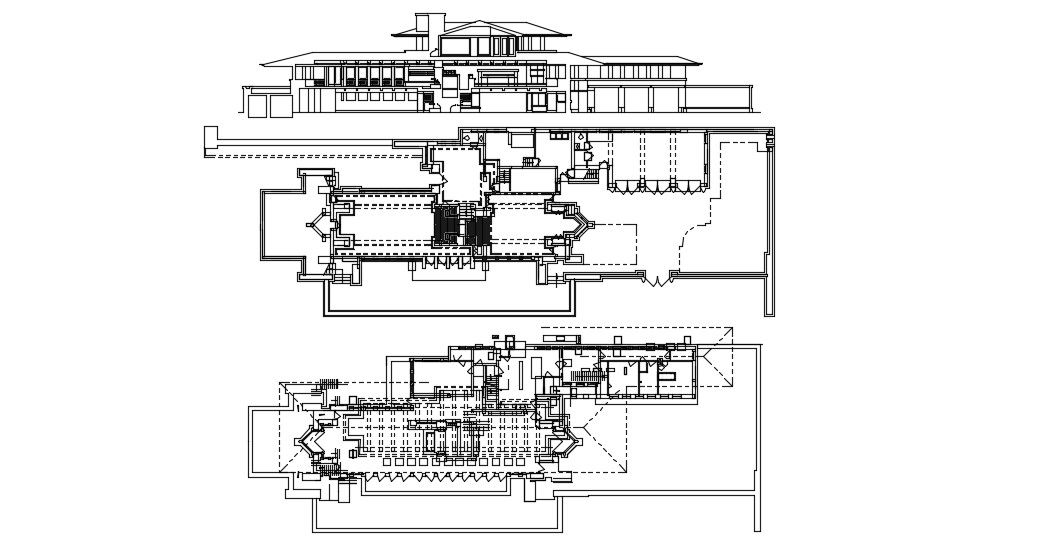Contemporary Bungalow Designs With Elevation AutoCAD File Free
Description
Contemporary Bungalow Designs With Elevation AutoCAD File Free; detail drawing of the bungalow with elevation, plan, roof detail drawing CAD file free.
Uploaded by:
Rashmi
Solanki
