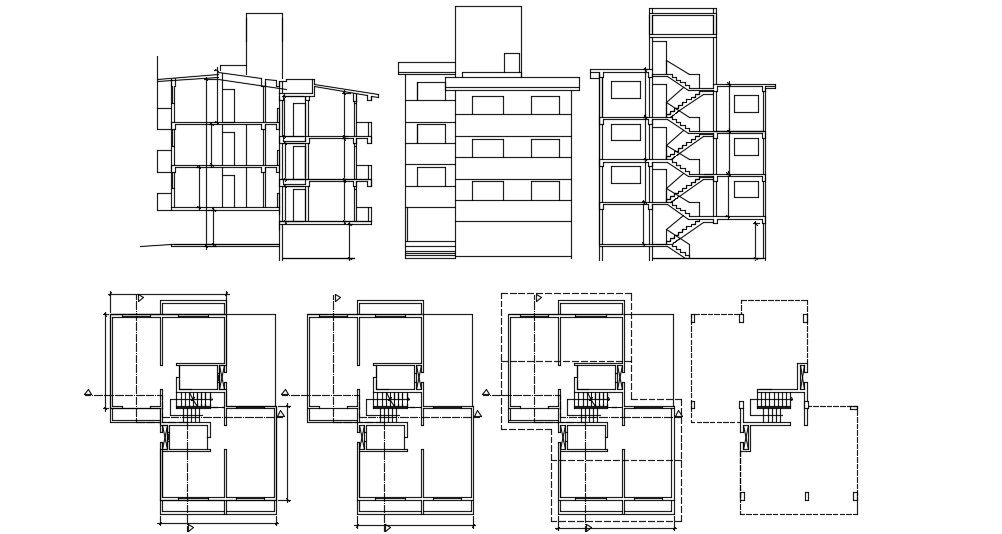House Elevation With Section And All Floor Design AutoCAD File Free
Description
House Elevation With Section And All Floor Design AutoCAD File Free; all detail drawing of the bungalow with elevation, section, plan CAD file free.
Uploaded by:
Rashmi
Solanki
