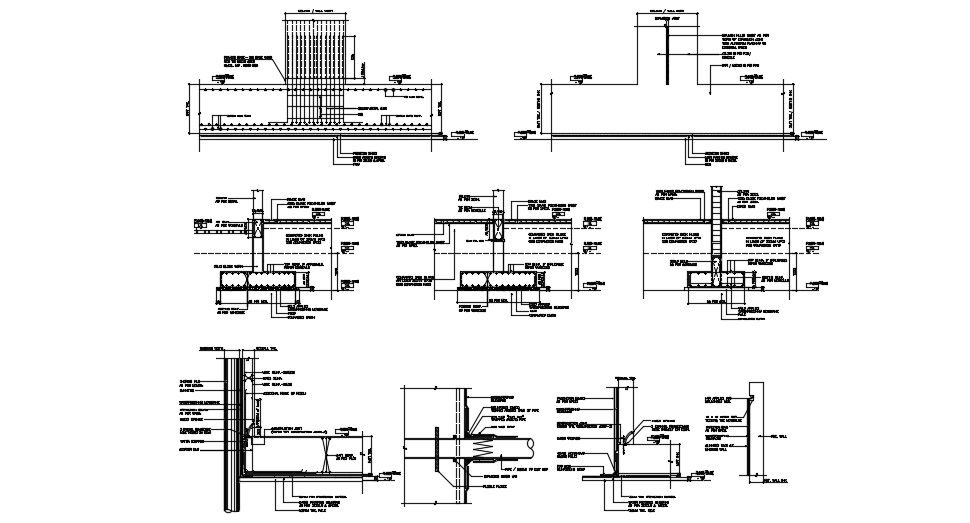Expansion Joint With Water proofing Drawing AutoCAD file
Description
Expansion Joint With Waterproofing Drawing AutoCAD file; detail of expansion joints and waterproofing, also some bars detail drawing CAD file free.
File Type:
DWG
File Size:
427 KB
Category::
Structure
Sub Category::
Section Plan CAD Blocks & DWG Drawing Models
type:
Free
Uploaded by:
Rashmi
Solanki
