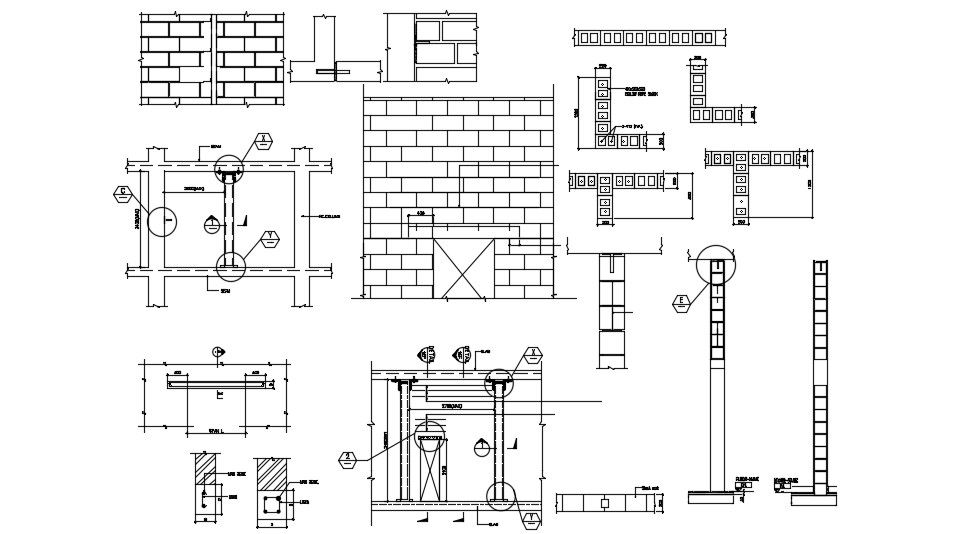Wall Construction Drawing With Section AutoCAD File Free
Description
Wall Construction Drawing With Section AutoCAD File Free; detail drawing of wall section includes elevation, bars detail, brick to brick joint detail-free cad file.
Uploaded by:
Rashmi
Solanki
