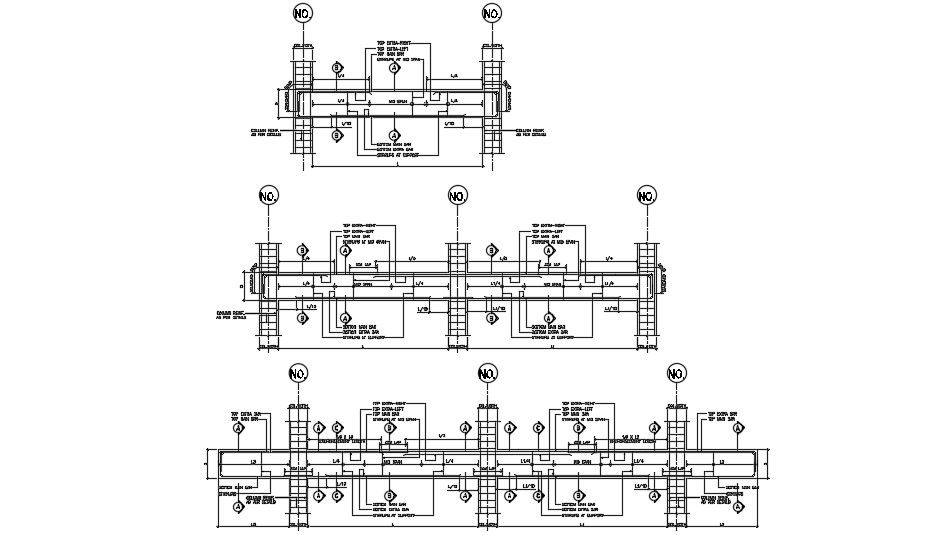Beam Structural Drawings DWG File Free
Description
Beam Structural Drawings DWG File Free; detail of beam construction with bars detail section, texting and many more CAD drawing free file
File Type:
DWG
File Size:
291 KB
Category::
Structure
Sub Category::
Section Plan CAD Blocks & DWG Drawing Models
type:
Free
Uploaded by:
Rashmi
Solanki

