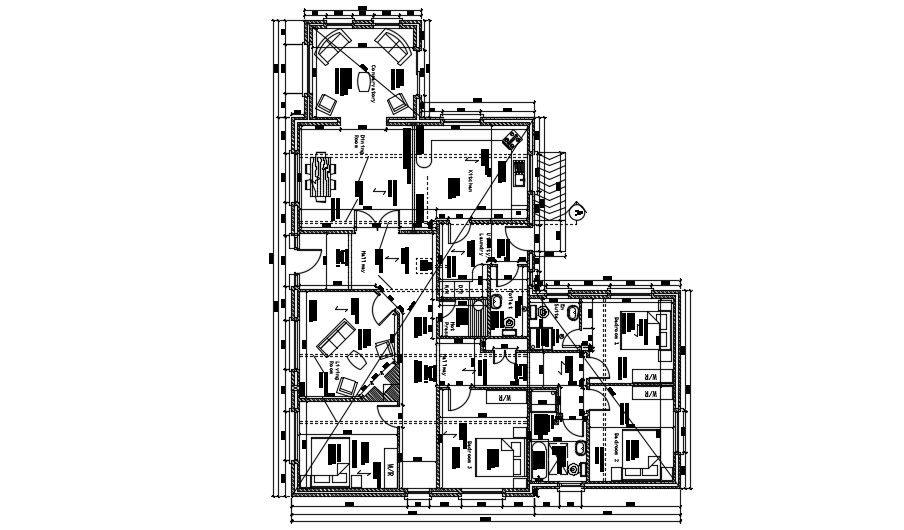Apartment design with furniture detail in DWG file free
Description
Apartment design with furniture detail in DWG file free; the flat design includes furniture layout rooms dimensions, working drawing and much more detail in it CAD file free.
Uploaded by:
Rashmi
Solanki

