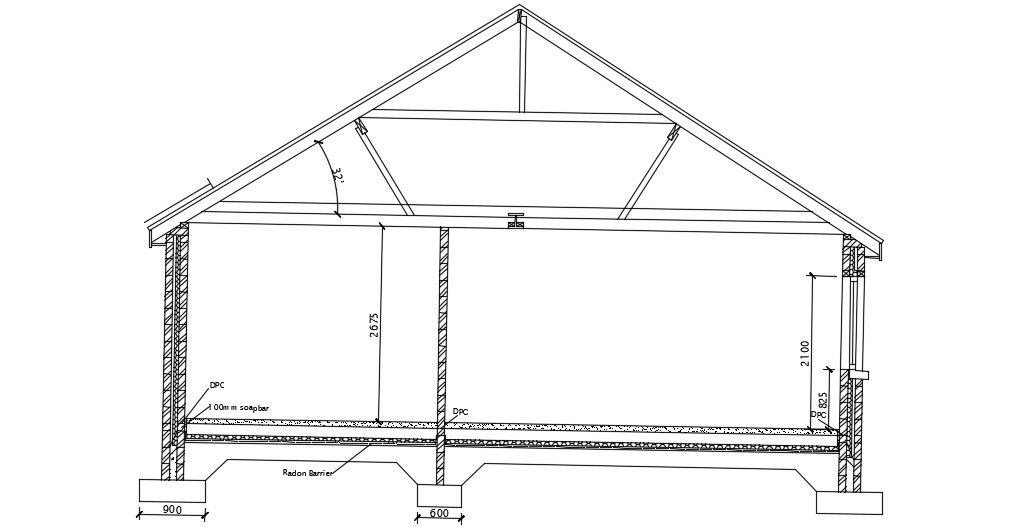Sloping Roof Section Design With Truss AutoCAD File Free.
Description
Sloping Roof Section Design With Truss AutoCAD File Free; detail drawing of truss section with flooring detail wall detail section CAD file free.
File Type:
DWG
File Size:
590 KB
Category::
Structure
Sub Category::
Section Plan CAD Blocks & DWG Drawing Models
type:
Free
Uploaded by:
Rashmi
Solanki
