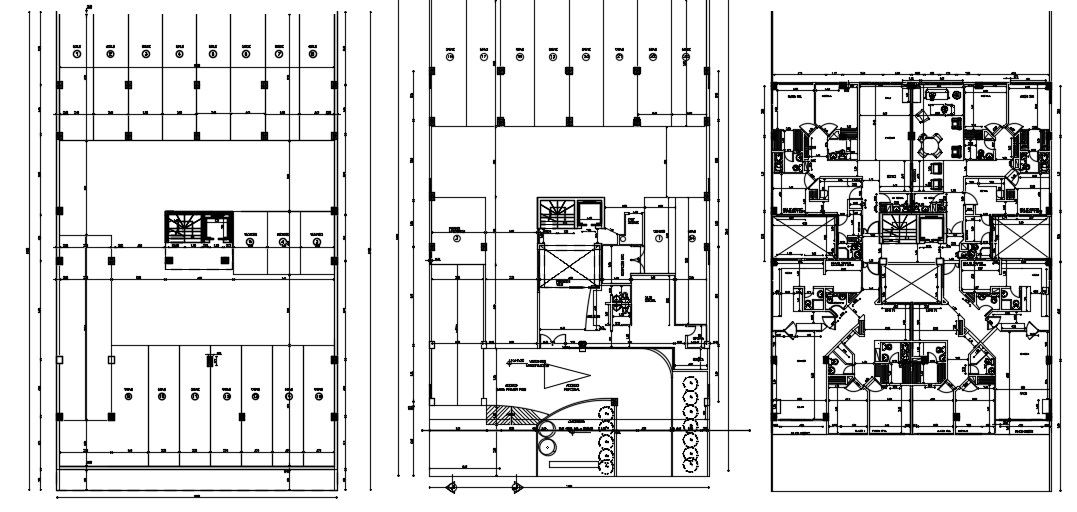Commercial Building Plan With Furniture Layout And Other Floor Plans DWG File
Description
Commercial Building Plan With Furniture Layout And Other Floor Plans DWG File Free; detail drawing of a commercial floor plan with furniture layout, working dimension, some plan which is a shop floor plan with shop nos and many more other detail CAD file.
Uploaded by:
Rashmi
Solanki
