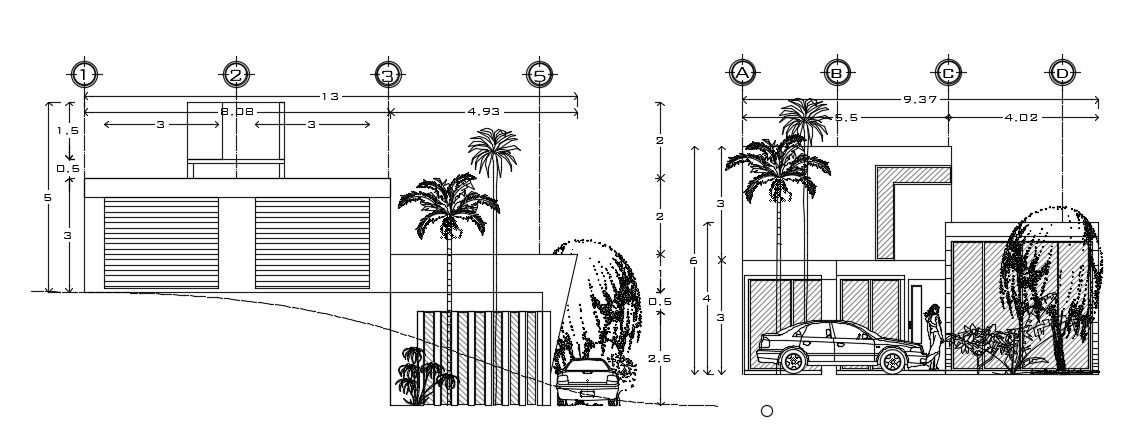Bungalow Two Elevation With Some Landscape AutoCAD File
Description
Bungalow Two Elevation With Some Landscape AutoCAD File; detail drawing elevation with some dimension, landscape, centerline, and much more detail CAD file free,
Uploaded by:
Rashmi
Solanki

