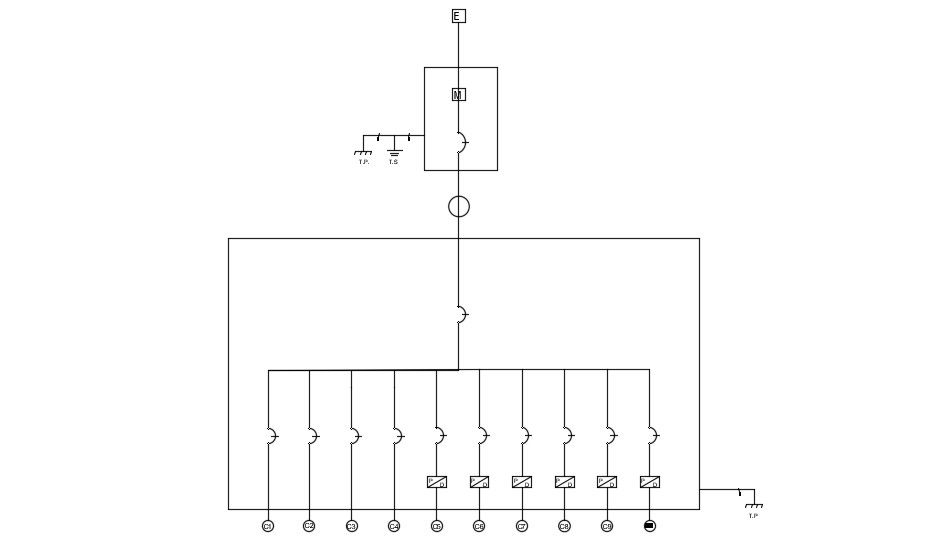Circuit Workout Plan AutoCAD File Free
Description
Circuit Workout Plan AutoCAD File Free; detail plan of electric Circuit CAD file free.
File Type:
DWG
File Size:
165 KB
Category::
Electrical
Sub Category::
Electrical Automation Systems
type:
Free
Uploaded by:
Rashmi
Solanki
