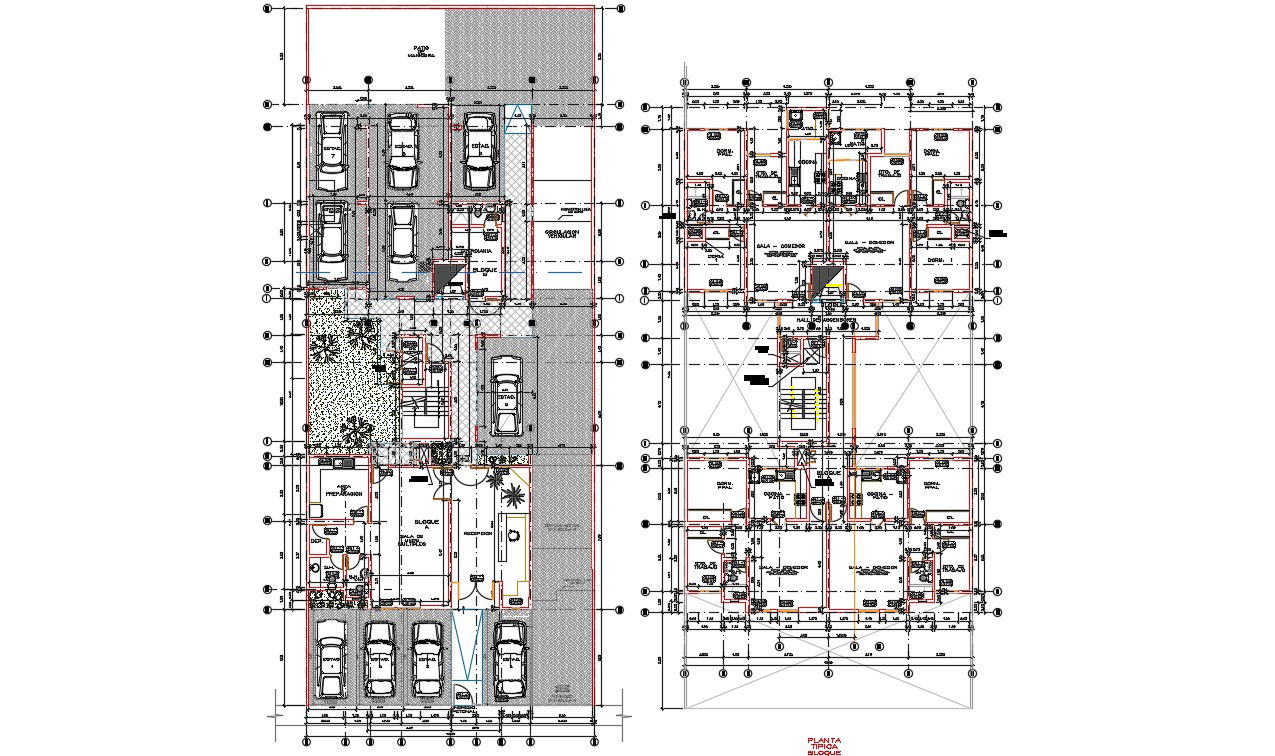Condominium Design Working Plan AutoCAD Drawing
Description
CAD drawing details of condo working plan that shows parking space area, building floor level, staircase, working set dimension, section line and various other details download file for the detailed work plan.

Uploaded by:
akansha
ghatge
