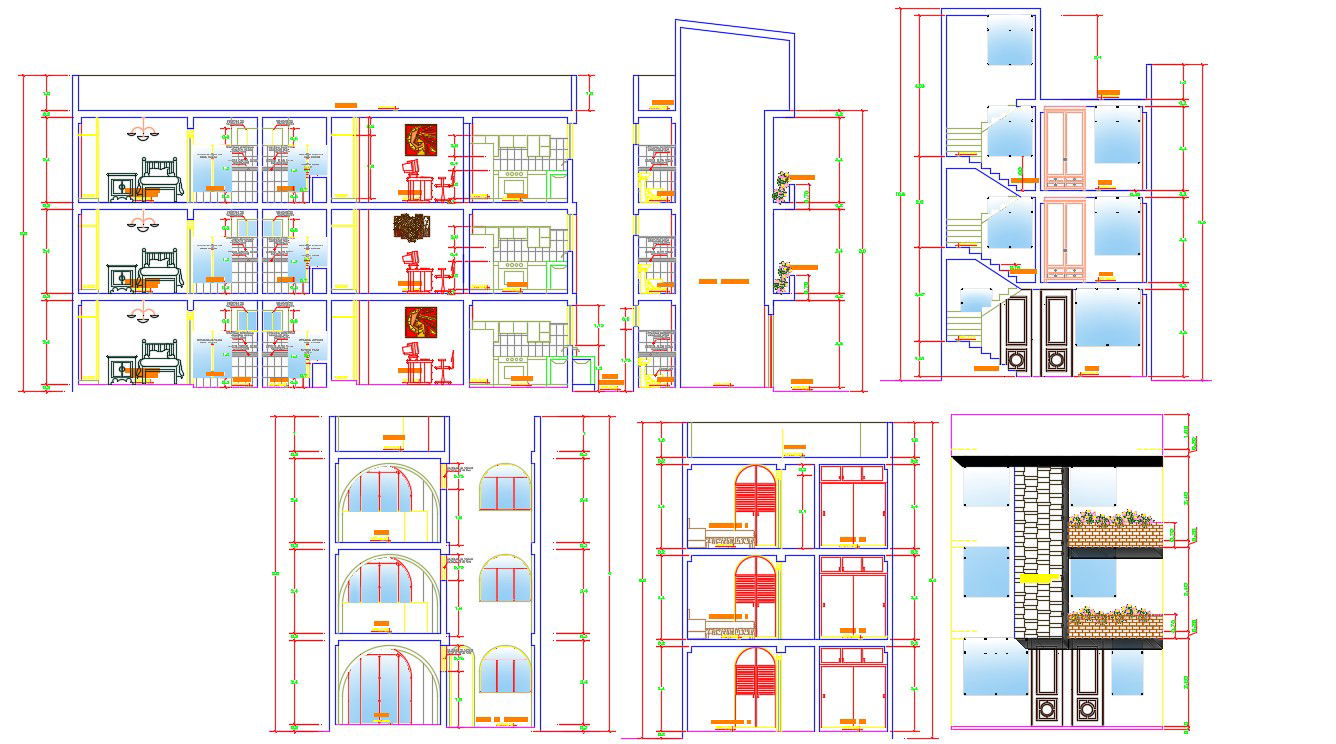Section Elevation Of Apartment With Basic Rendered DWG File Free Download
Description
Section Elevation Of Apartment With Basic Rendered DWG File Free Download; apartment detail section, elevation, some basic rendered, furniture detail AutoCAD file free.
Uploaded by:
Rashmi
Solanki

