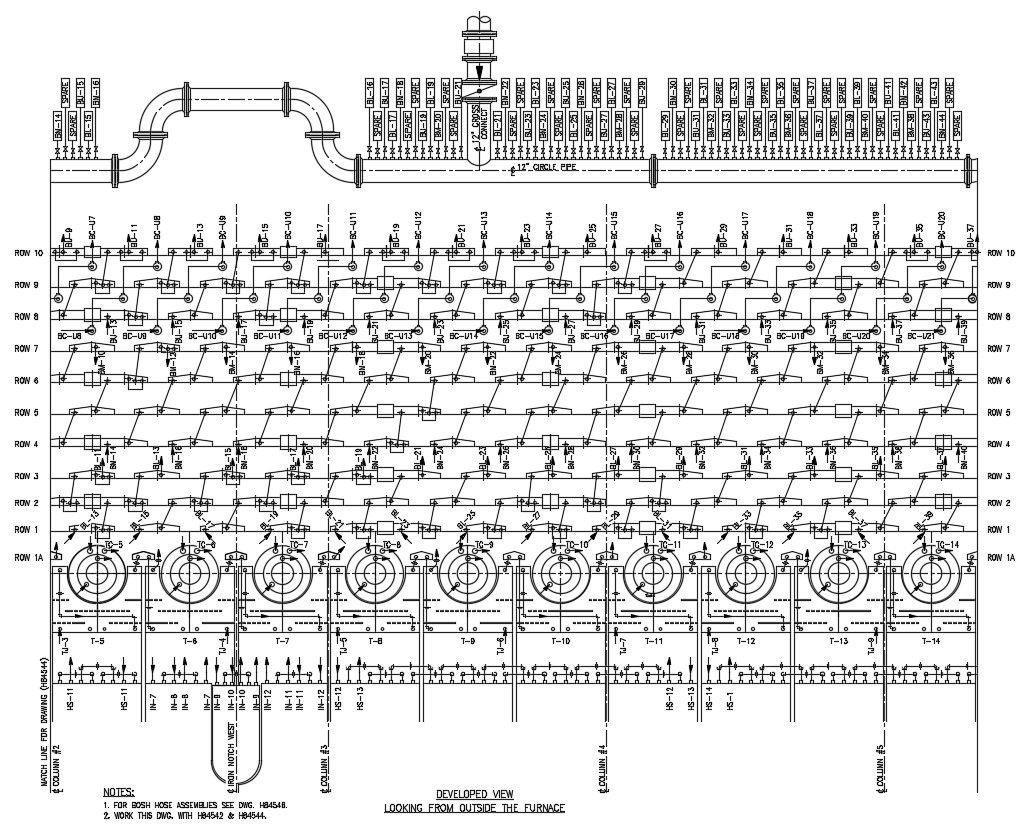Furnace Diagram DWG File
Description
Furnace Diagram DWG File; download free AutoCAD file of developed view looking from outside the furnace diagram.
File Type:
DWG
File Size:
269 KB
Category::
Electrical
Sub Category::
Electrical Automation Systems
type:
Free
Uploaded by:

