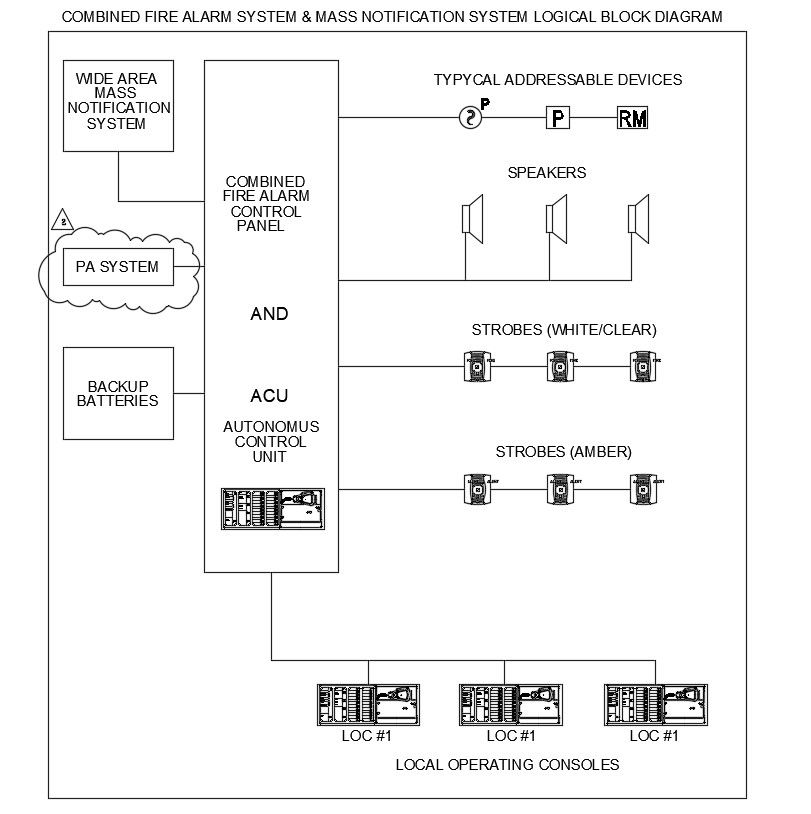Fire Alarm System Diagram
Description
Fire Alarm System Diagram; download free DWG file of combined fire alarm system and mass notification system with logical block diagram.
File Type:
DWG
File Size:
2.6 MB
Category::
Electrical
Sub Category::
Electrical Automation Systems
type:
Free
Uploaded by:

