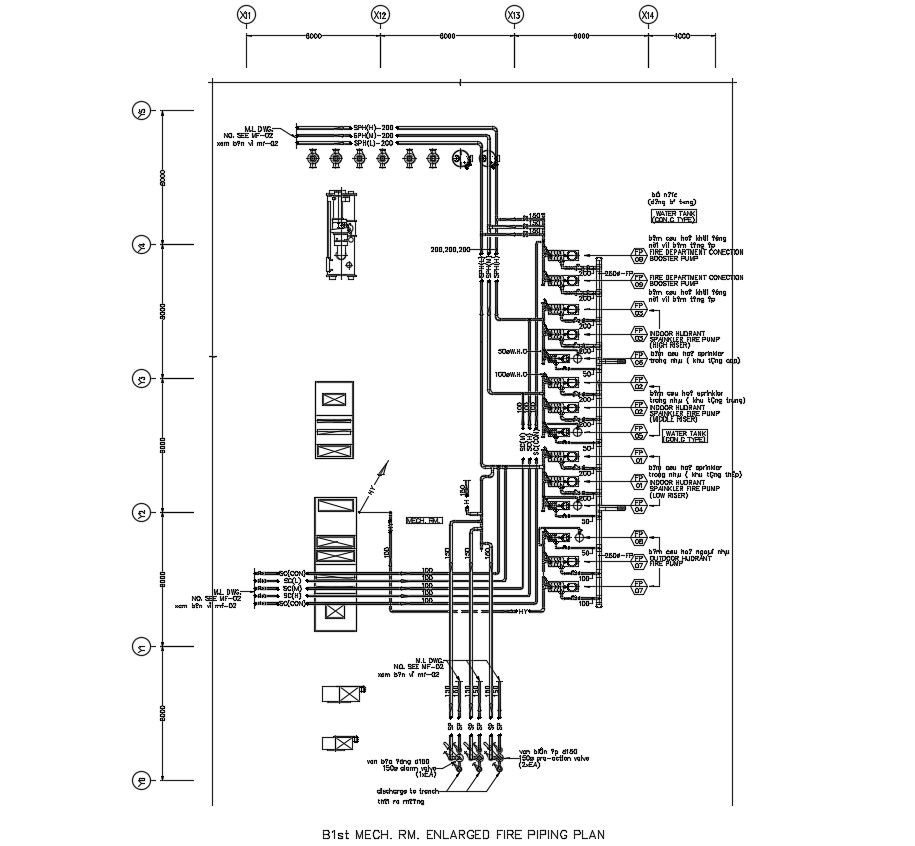Fire Piping System CAD Drawing
Description
Fire Piping System CAD Drawing; download free AutoCAD file of Fire Piping System CAD Drawing.
File Type:
DWG
File Size:
315 KB
Category::
Dwg Cad Blocks
Sub Category::
Autocad Plumbing Fixture Blocks
type:
Free
Uploaded by:

