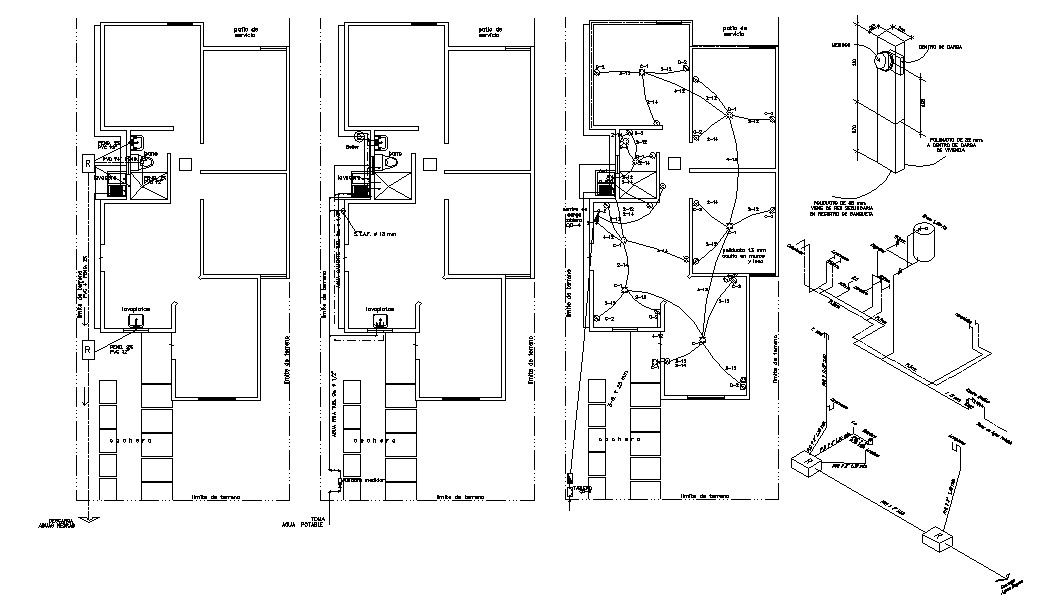House Design 2d Architecture Plan CAD file
Description
Layout plan design of the residential house that shows electrical layout plan details in the house along with building floor level, working dimension set and various other details download a CAD file.

Uploaded by:
akansha
ghatge
