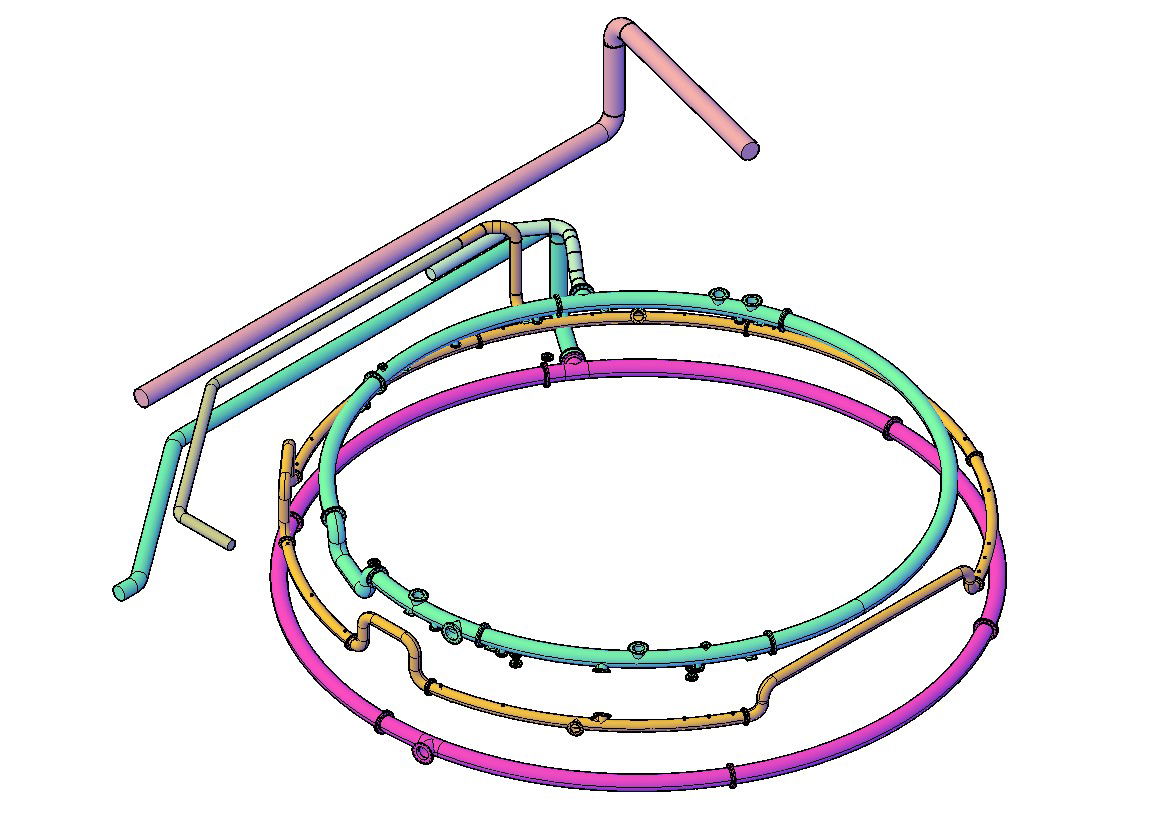3d Piping System Model DWG File
Description
3d Piping System Model DWG File; download free AutoCAD file of piping system 3d model.
File Type:
DWG
File Size:
6.3 MB
Category::
Dwg Cad Blocks
Sub Category::
Autocad Plumbing Fixture Blocks
type:
Free
Uploaded by:

