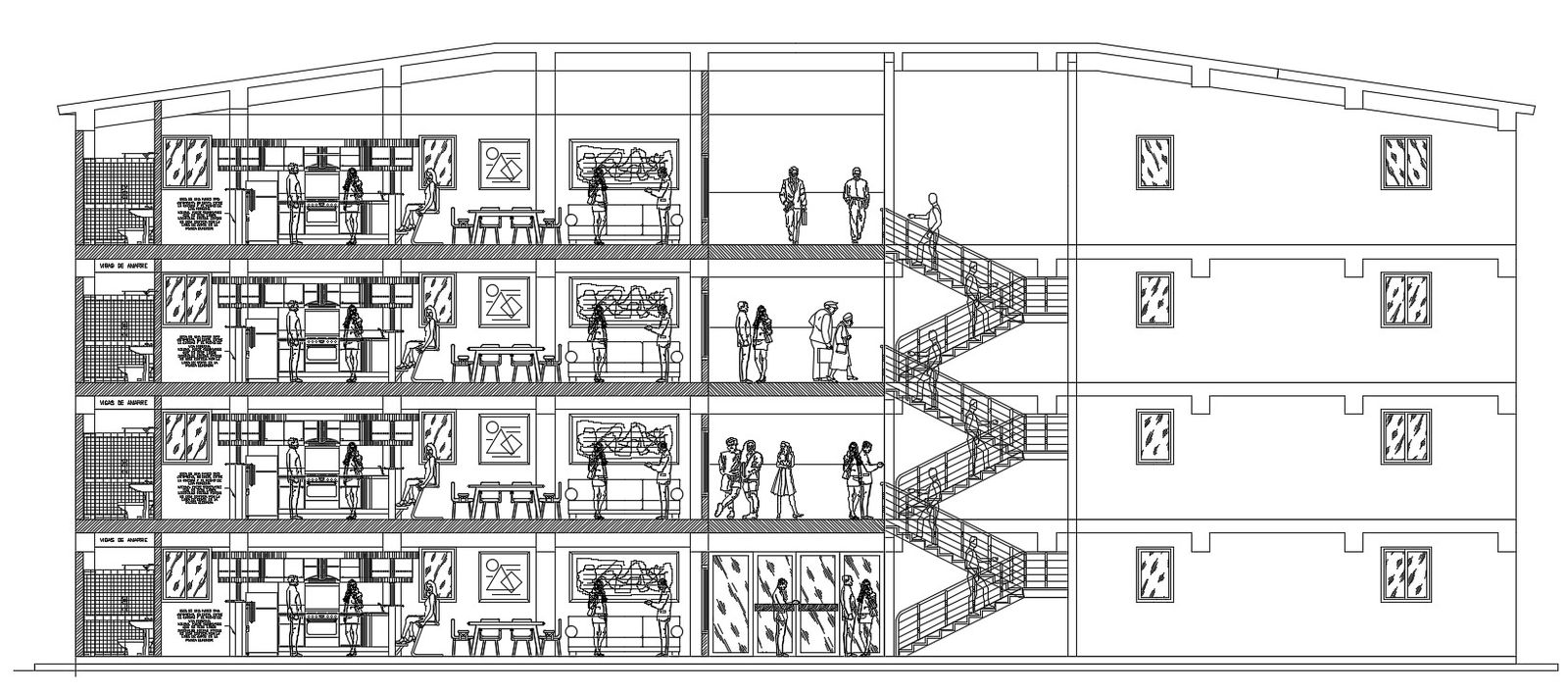Condo House Section CAD Drawing
Description
Condo House Section CAD Drawing; the architecture condo house 4 storey building section drawing with furniture detail and dimension detail. download DWG file of house section CAD drawing with people and furniture CAD blocks which improves the CAD presentation.
Uploaded by:

