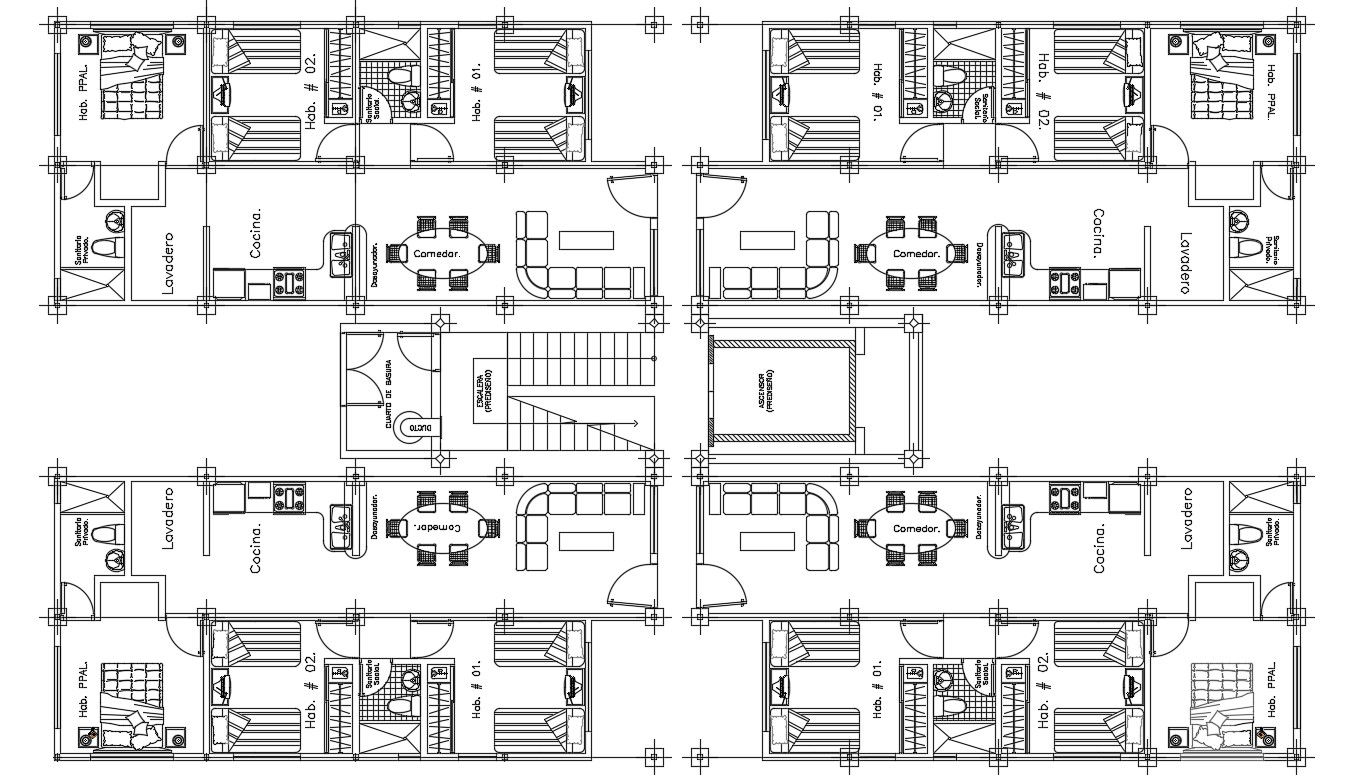Apartment Cluster Plan AutoCAD Drawing
Description
Apartment Cluster Plan AutoCAD Drawing; the architecture apartment house building cluster layout plan CAD drawing shows 4 house unit plan, staircase, furniture layout plan, and column detail. download DWG file of the apartment layout plan and get more detail about 3 BHK residence plan.
Uploaded by:
