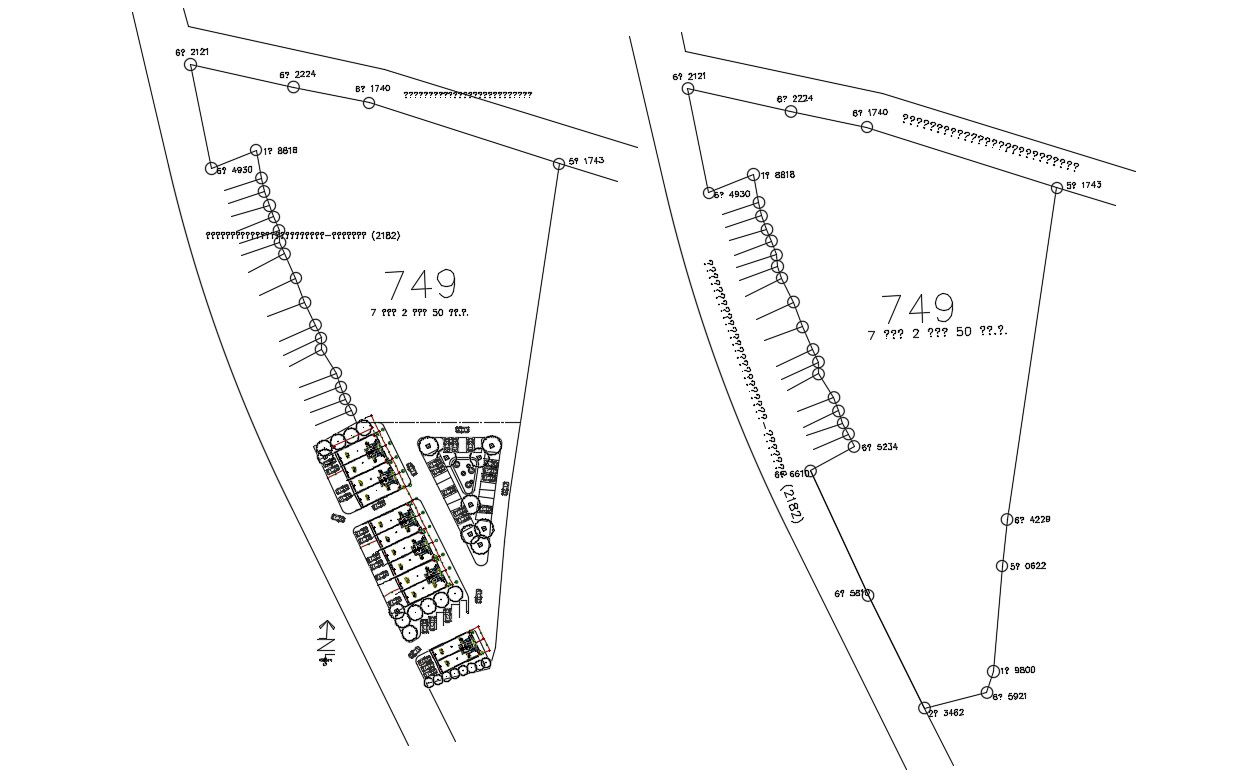Plot Area House CAD Drawing
Description
Plot Area House CAD Drawing; download free DWG file of plot area CAD drawing shows built-up area and plot size.
File Type:
DWG
File Size:
1.5 MB
Category::
Urban Design
Sub Category::
Architecture Urban Projects
type:
Free
Uploaded by:
