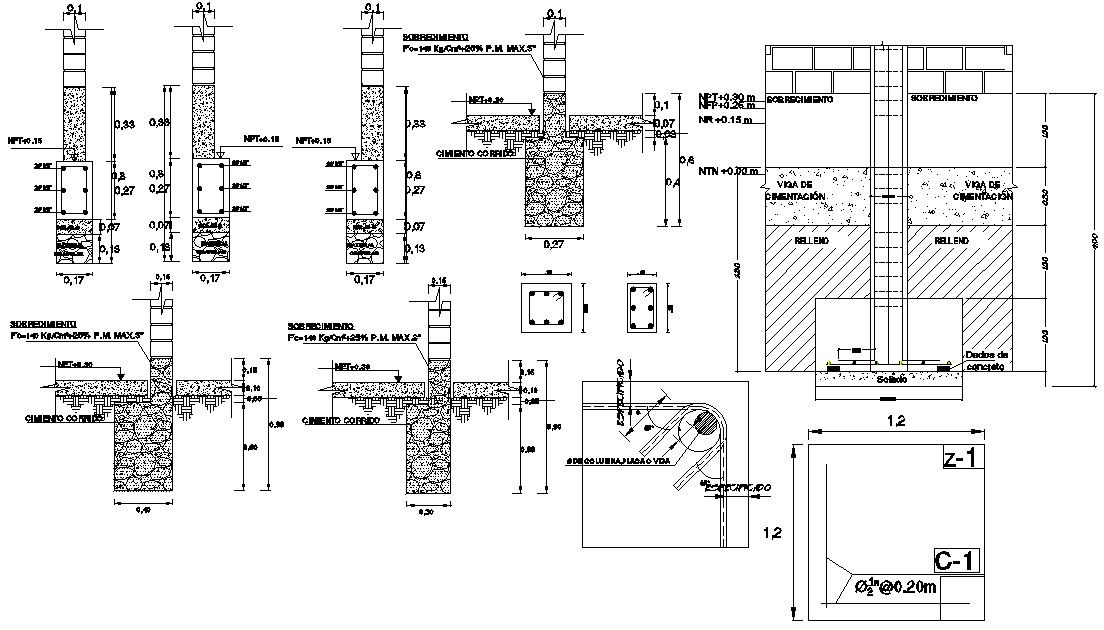RCC Column Footing Structure 2d AutoCAD Drawing
Description
CAD drawing details of RCC column construction details that shows reinforcement main and distribution hook and bent up bars details, concrete masonry work details, DPC work, bar dimension, and various other structural blocks detailing download file.

Uploaded by:
akansha
ghatge

