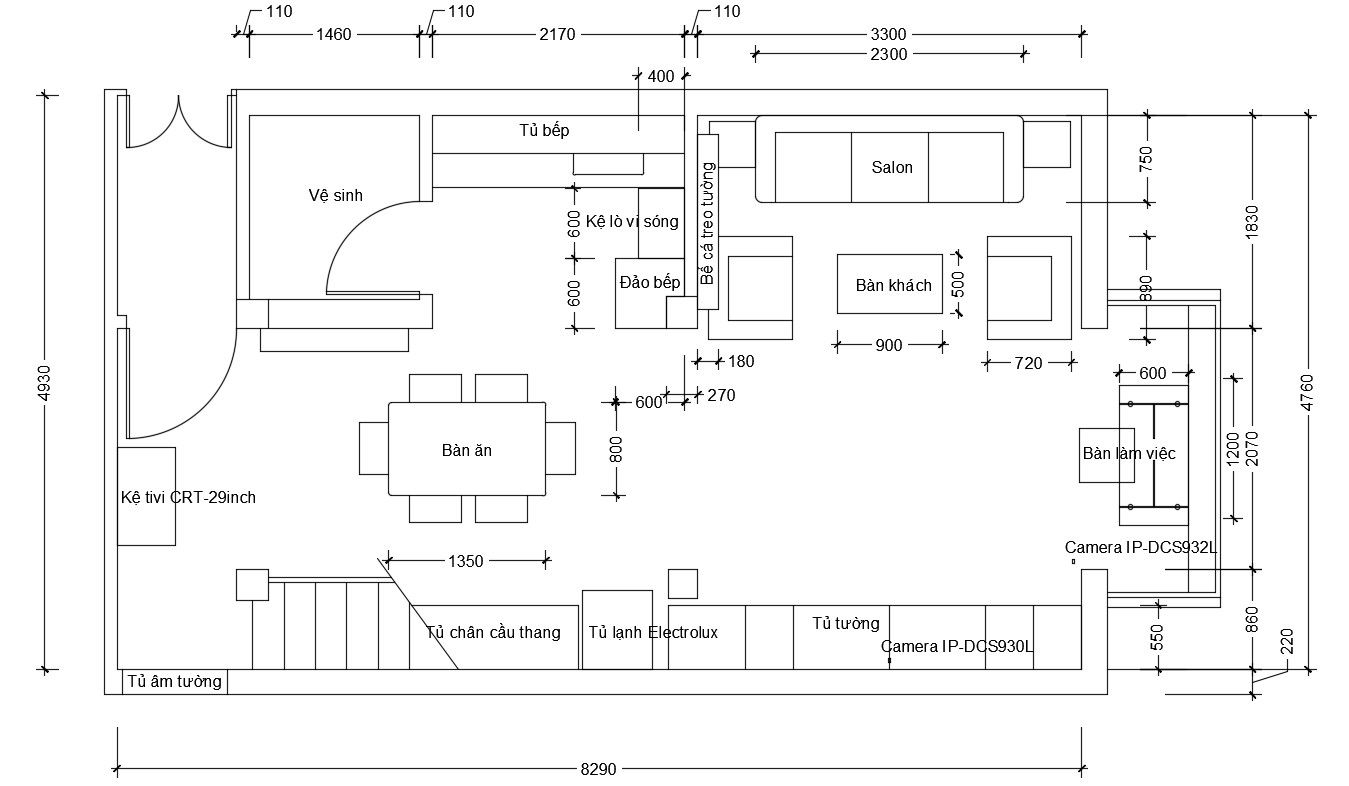AutoCAD House Plans With Dimensions CAD Drawing
Description
AutoCAD House Plans With Dimensions CAD Drawing; download DWG file of residence house ground floor plan CAD drawing shows drawing-room, kitchen and dining area with description and dimension details.
Uploaded by:

