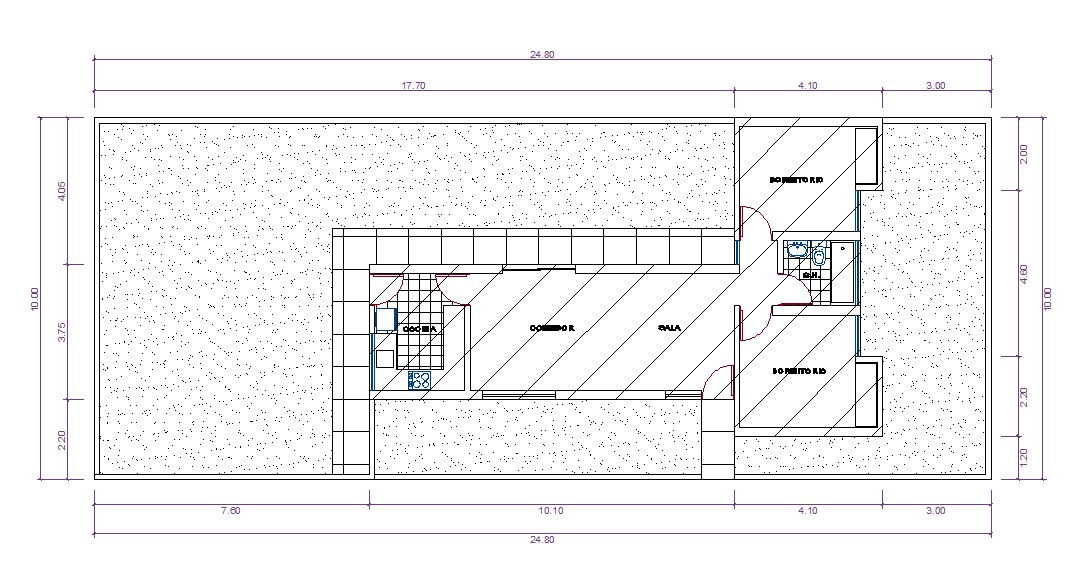Small House Design Architecture Plan
Description
CAD drawing details of residential house plan that shows compound boundary wall details along with dimensions working set details, house rooms details, and various other units details download the file.

Uploaded by:
akansha
ghatge

