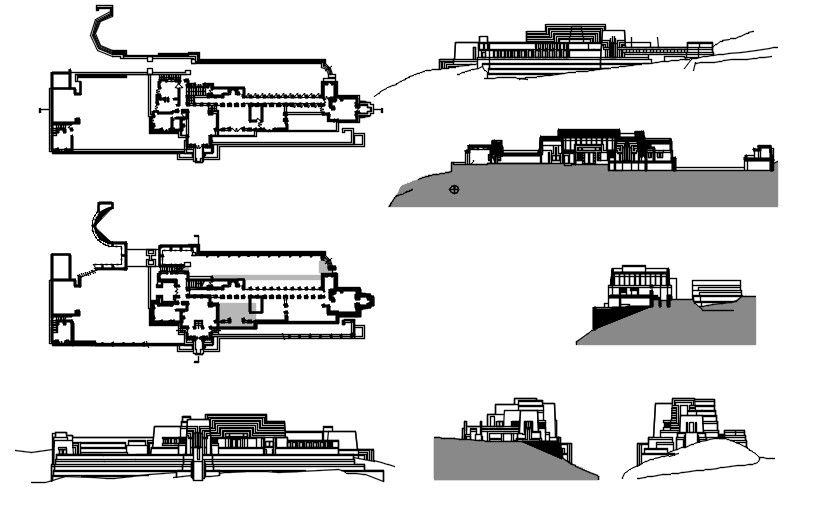Ennis house floor plan
Description
Here is the autocad dwg of ennis house floor plan, home was designed by Frank Lloyd Wright.Drawing consists of civil plan,floor plan,elevations of ennis house,front elevation,side view elevation,rear view elevation.
Uploaded by:
apurva
munet

