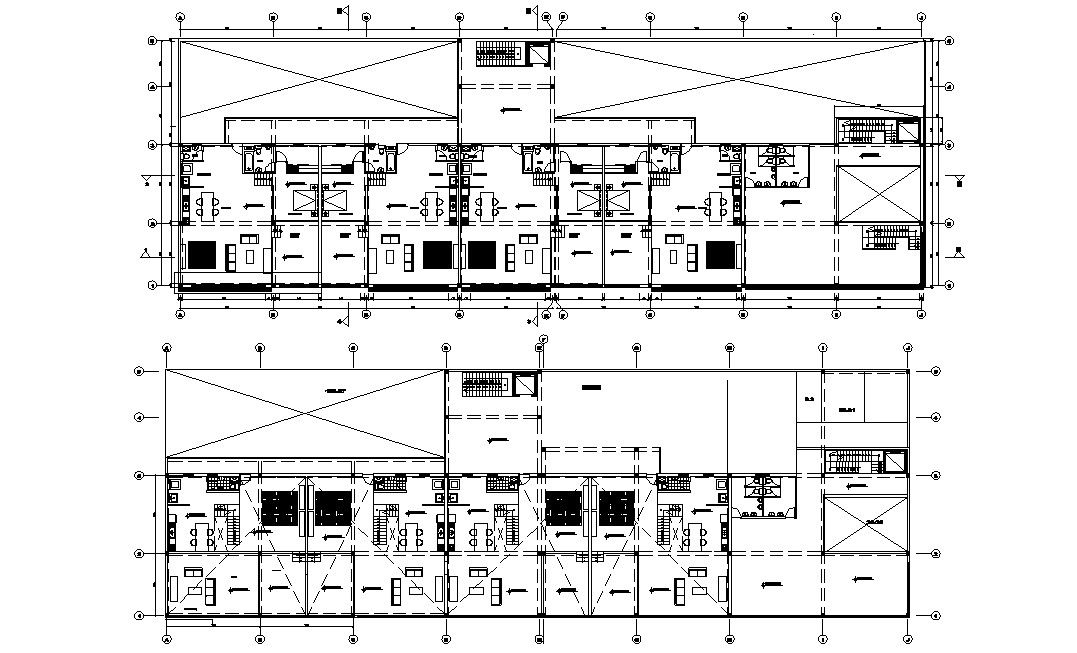Apartments Floor Furniture Layout Plan
Description
Semi-furnished apartment design plan that shows building floor furniture arrangement details along with dimension working set details, section line details, staircase, room details, and various other details download CAD drawing.

Uploaded by:
akansha
ghatge
