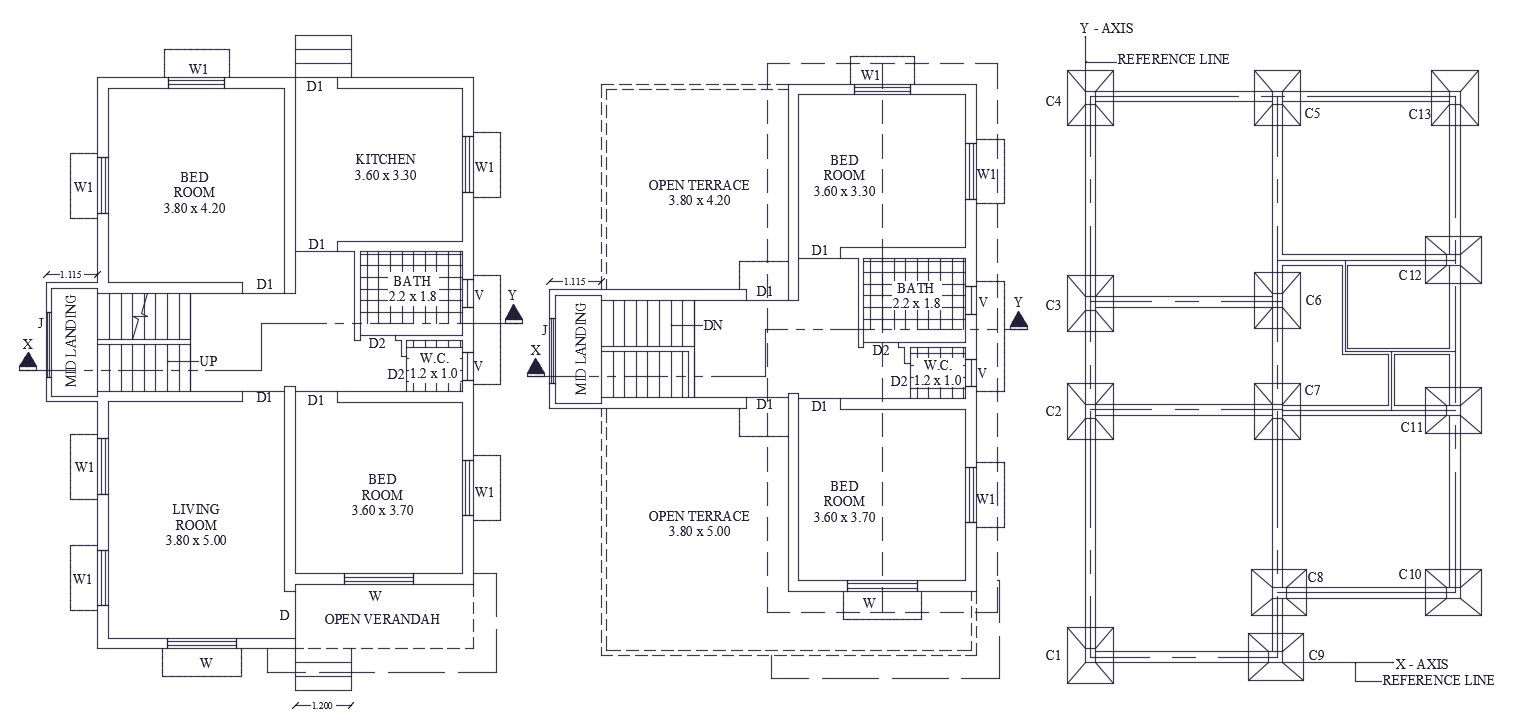House And Foundation Layout Plan DWG File
Description
House And Foundation Layout Plan DWG File; the house-building ground floor, first floor and foundation layout plan includes 4 bedrooms, kitchen, living room, open terrace with measurement detail. download DWG file and use it for CAD reference.
Uploaded by:

