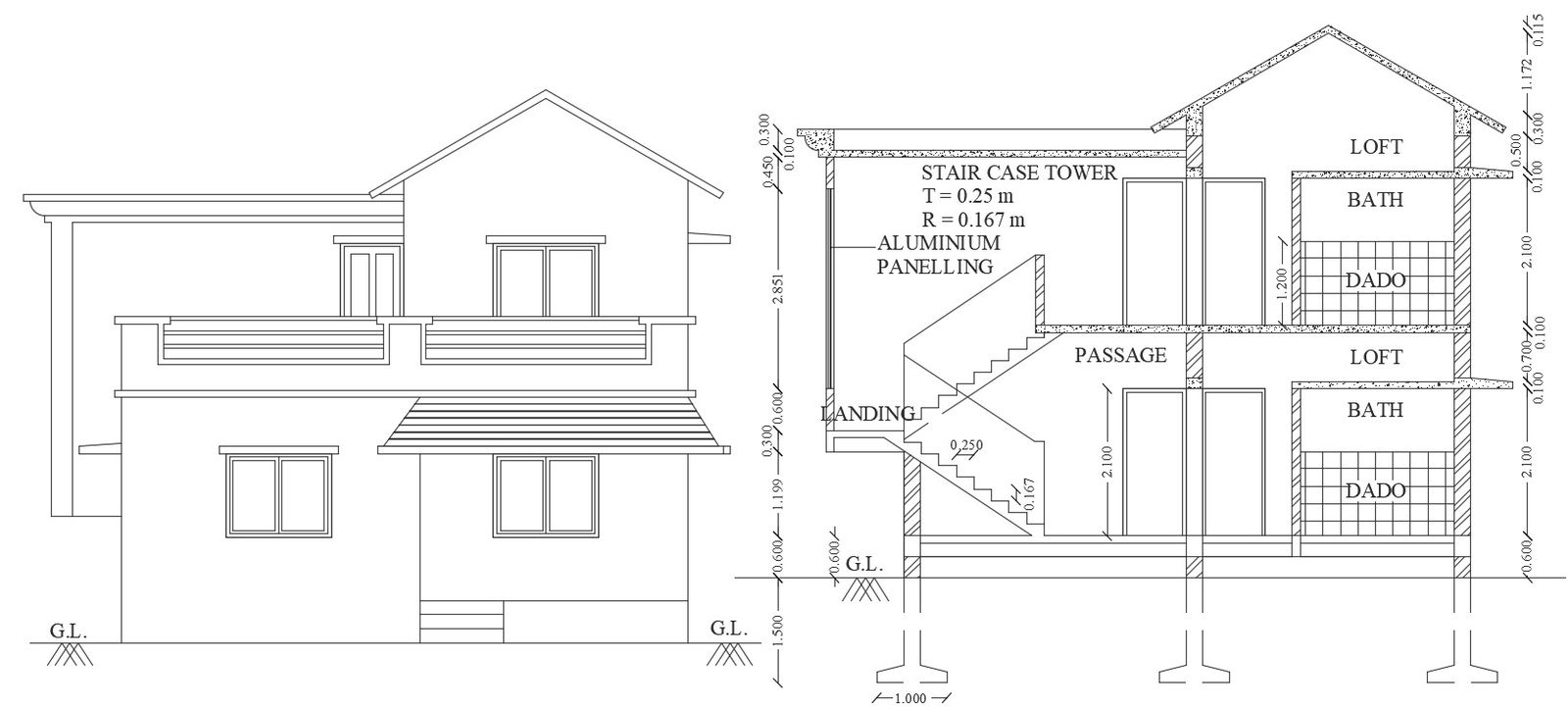House Section And Elevation Design DWG File
Description
House Section And Elevation Design DWG File; the architecture house building elevation design and section with foundation detail CAD drawing. download AutoCAD file of house drawing and get ore detail with all dimensions.
Uploaded by:

