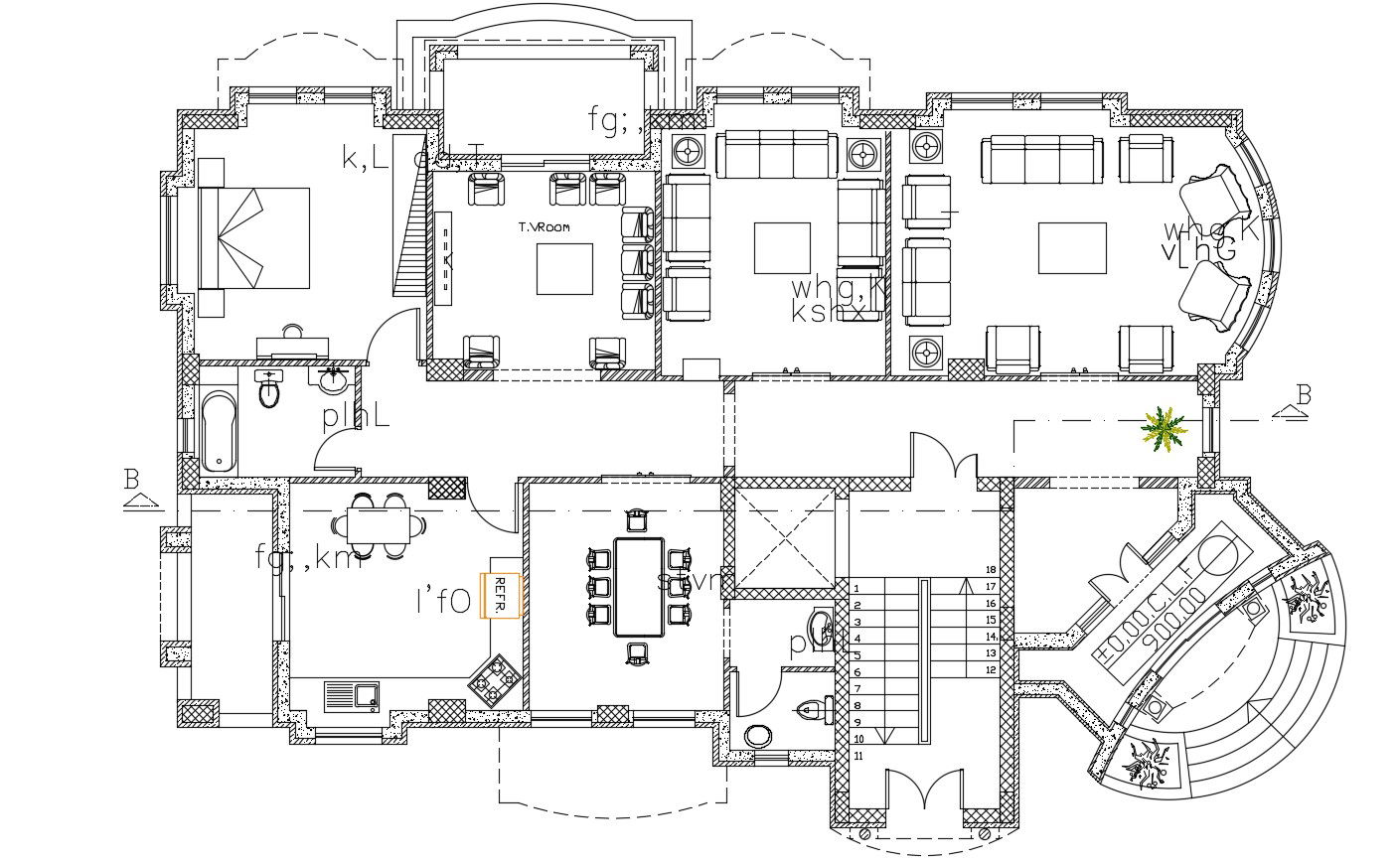Architecture Bungalow Layout Plan DWG File
Description
Architecture Bungalow Layout Plan DWG File; the architecture bungalow furniture layout plan includes column beam detail, concrete wall and staircase detail in AutoCAD format. download DWF file bungalow project drawing and use CAD reference.
Uploaded by:

