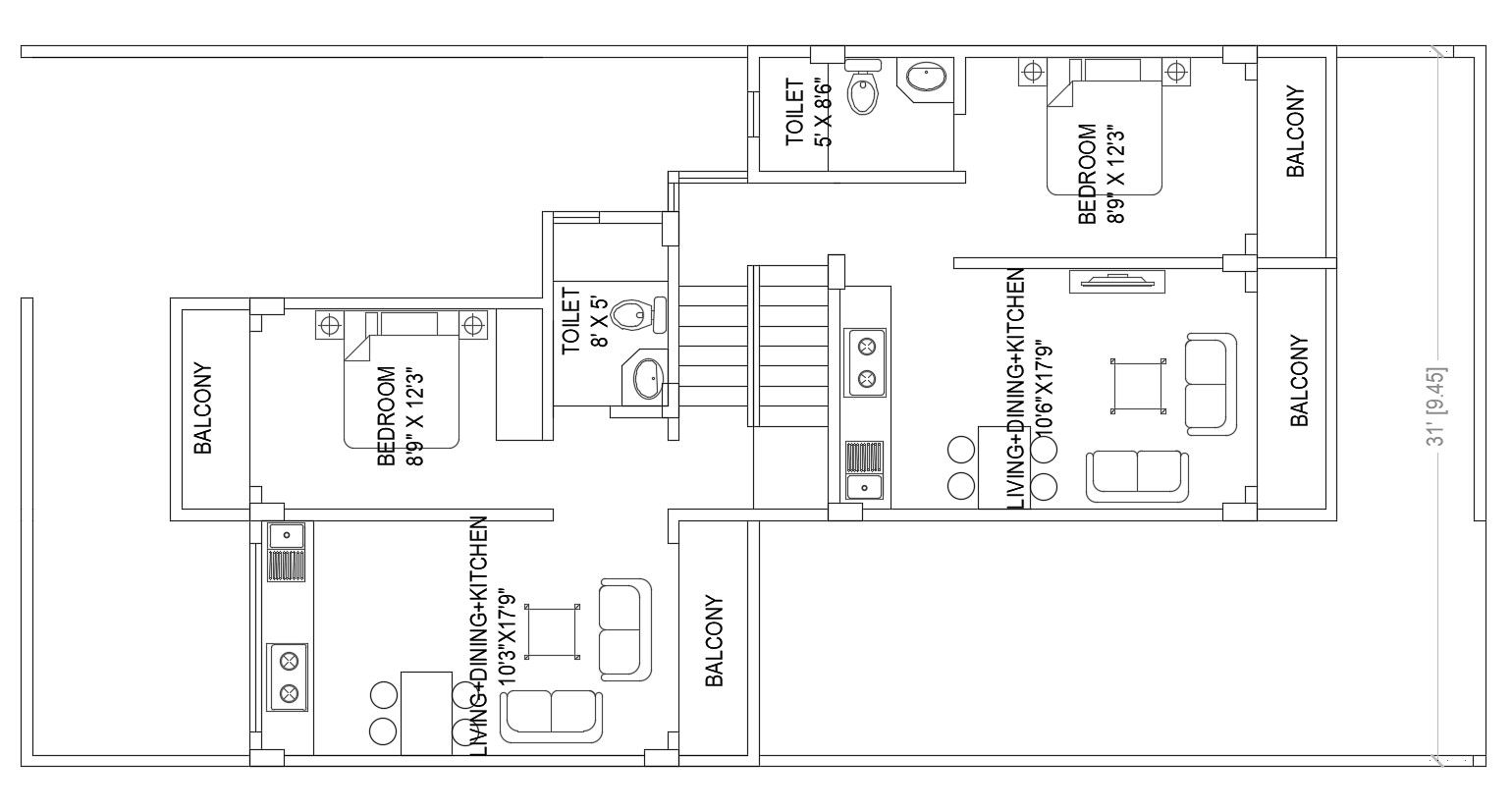1 Bedroom Apartment Furniture Layout Plan
Description
1 Bedroom Apartment Furniture Layout Plan; 2d CAD drawing of the apartment plan shows furniture detail and dimension detail. download DWG file of simple one-bedroom apartment house AutoCAD drawing.
Uploaded by:
