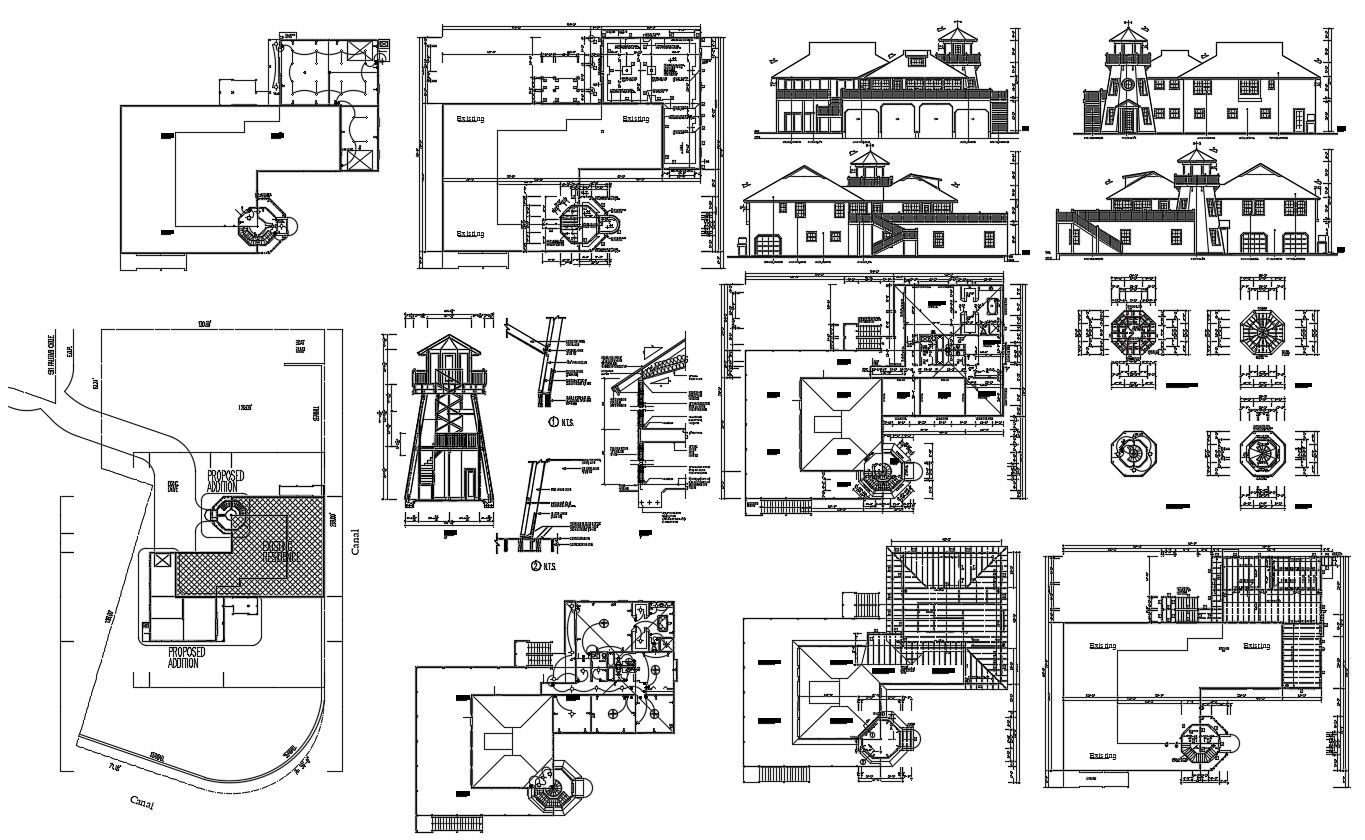Bungalow Project AutoCAD Drawing
Description
Bungalow Project AutoCAD Drawing; the architecture bungalow project CAD drawing includes floor plan, electrical layout plan, site plan, wall section, and elevation design with all dimension detail.
Uploaded by:
