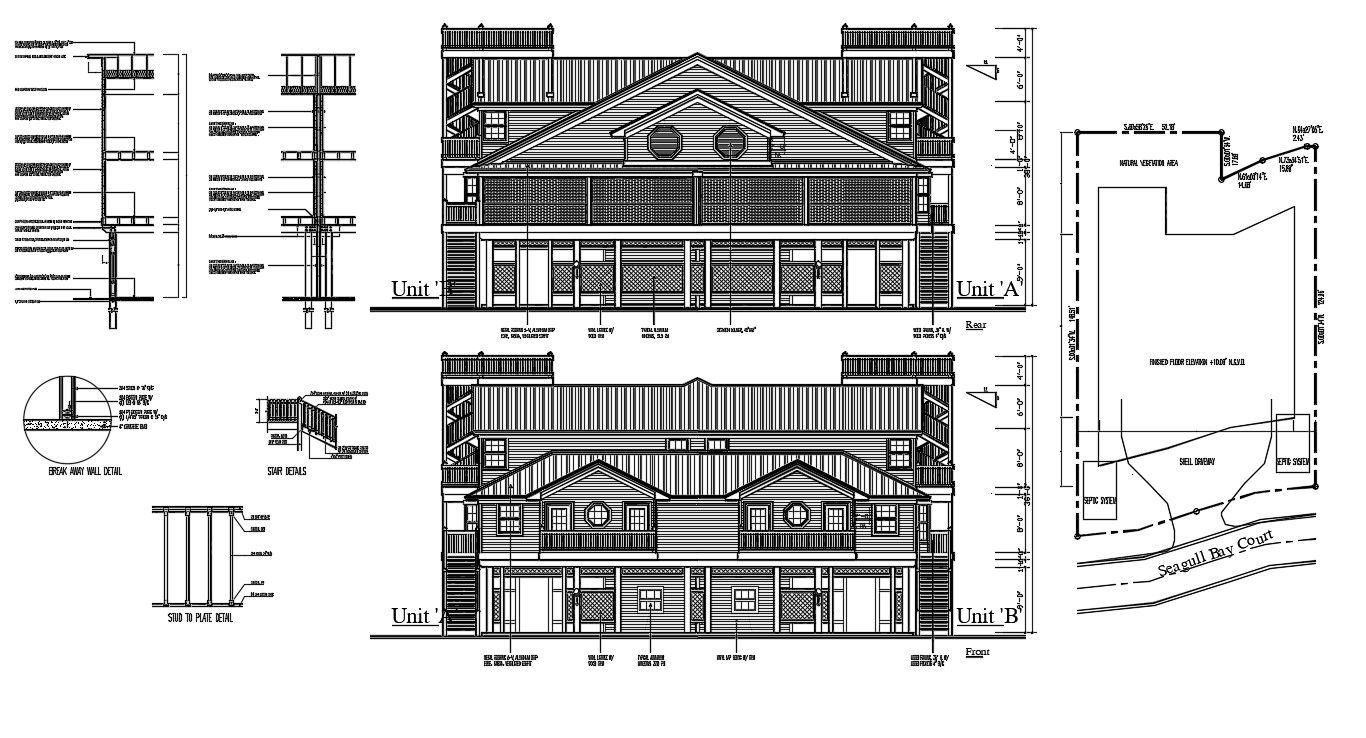Wooden House Elevation Design DWG File
Description
Wooden House Elevation Design DWG File; 2d CAD drawing of wooden house front and rear elevation design with staircase and wall section CAD drawing in AutoCAD format. download DWG file and get more detail about elevation drawing.
Uploaded by:
