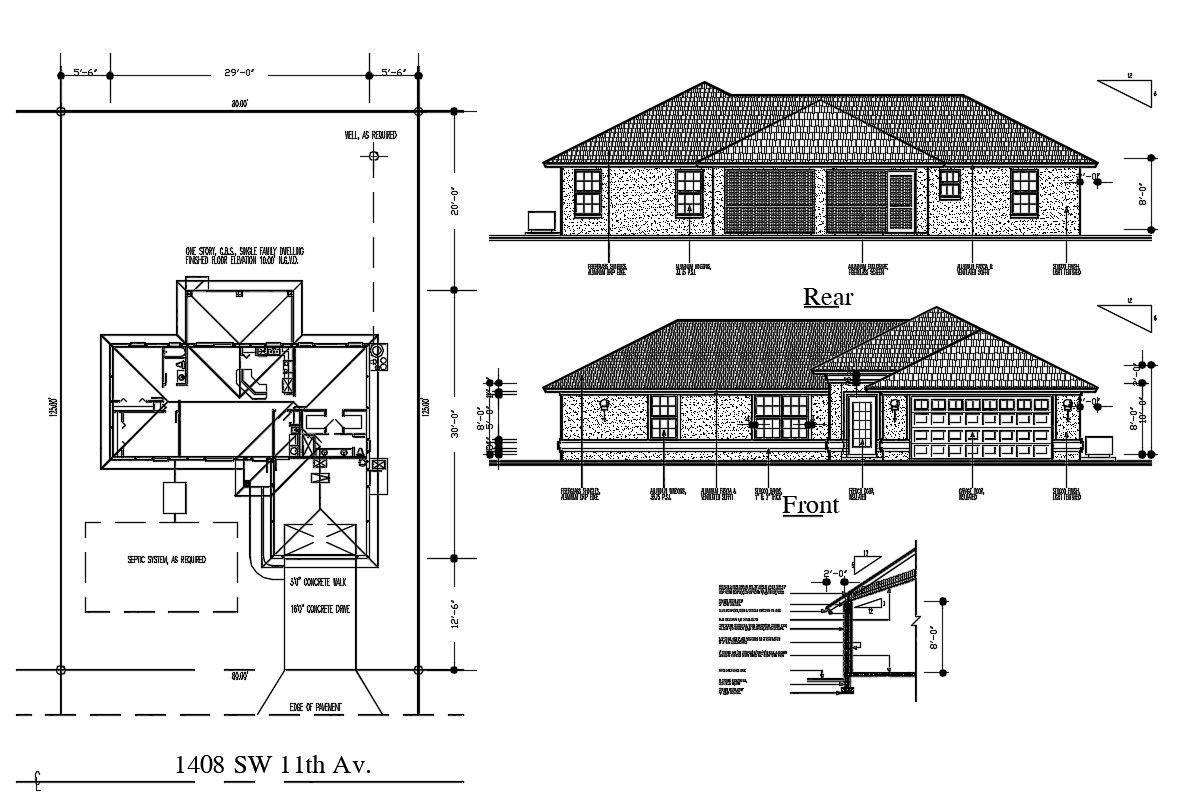Single Family House Plan CAD Drawing
Description
Single Family House Plan CAD Drawing; the architecture single-family house layout plan, wall with roof joint section drawing, rear, and front elevation design. download AutoCAD file and get all dimension detail mention in DWG file.
Uploaded by:

