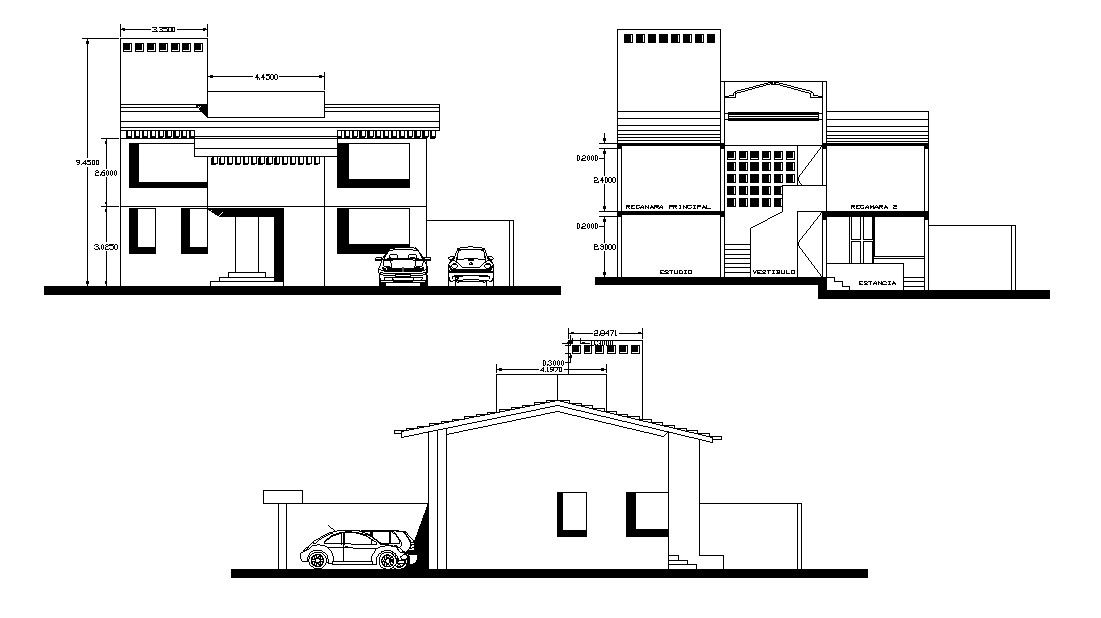Bungalow Facade Design AutoCAD drawing
Description
CAD drawing details of bungalow elevation that shows house front elevation, side elevation and rear elevation along with building and each floor height details download file for free.

Uploaded by:
akansha
ghatge
