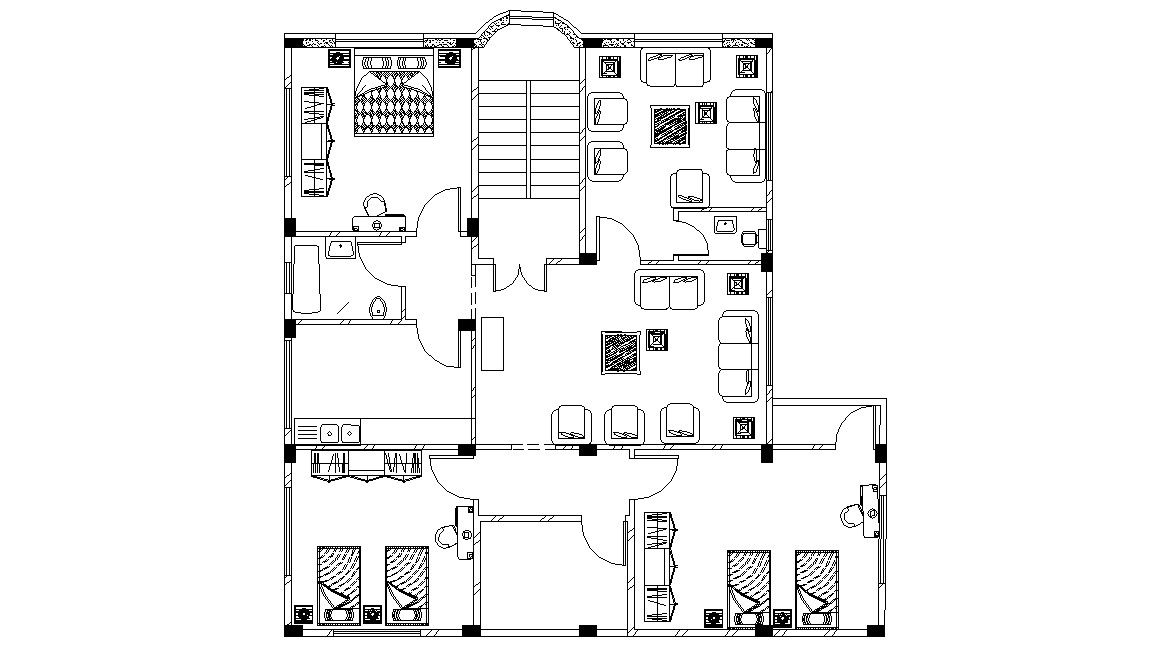3 BHK Huge Bungalow Fully Furnished Layout Design CAD File
Description
this is the planning of lavish bungalow design with furniture layout plan.in this planning added drawing room, living room, bedrooms, kitchen, toilets column layout marking and much more other details related to planning.
Uploaded by:
Rashmi
Solanki
