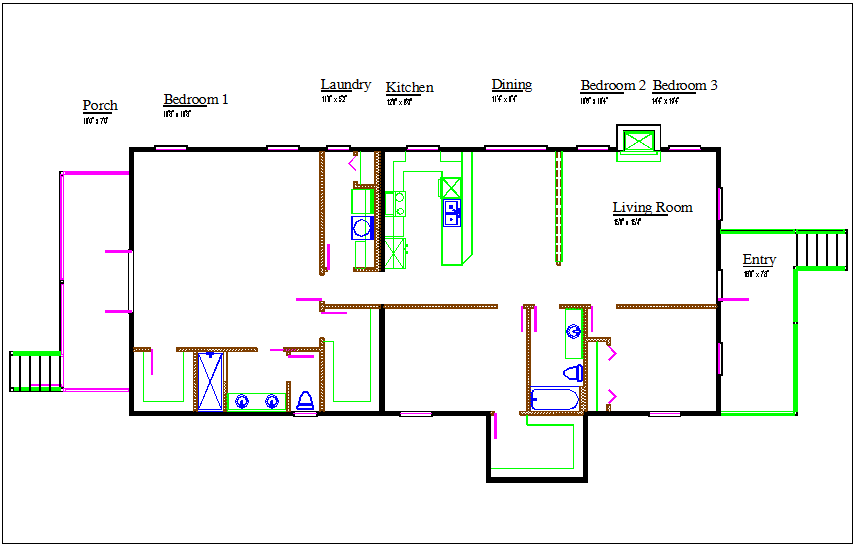Bungalow plan view details dwg file
Description
Bungalow plan view details dwg file, Bungalow plan views details in the stair, balcony, door, window, kitchen, living room, bedroom, toilet, dressing room, laundry, bathroom, dining room and etc.
Uploaded by:

