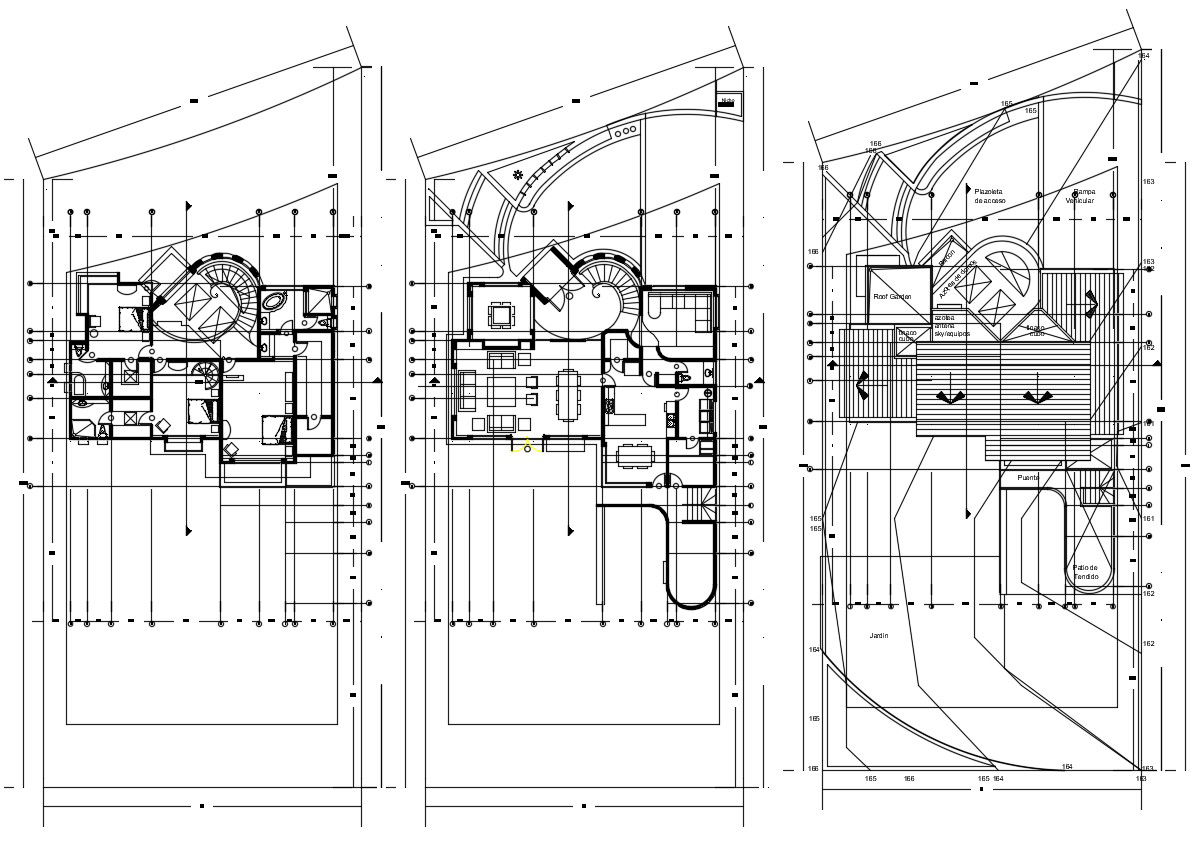Residential House Plan AutoCAD File
Description
The architecture ground floor layout plan, first-floor plan layout plan, and terrace plan of Residential House project. download DWG file of Residential House plan and use the CAD drawing in your house presentation.
Uploaded by:
