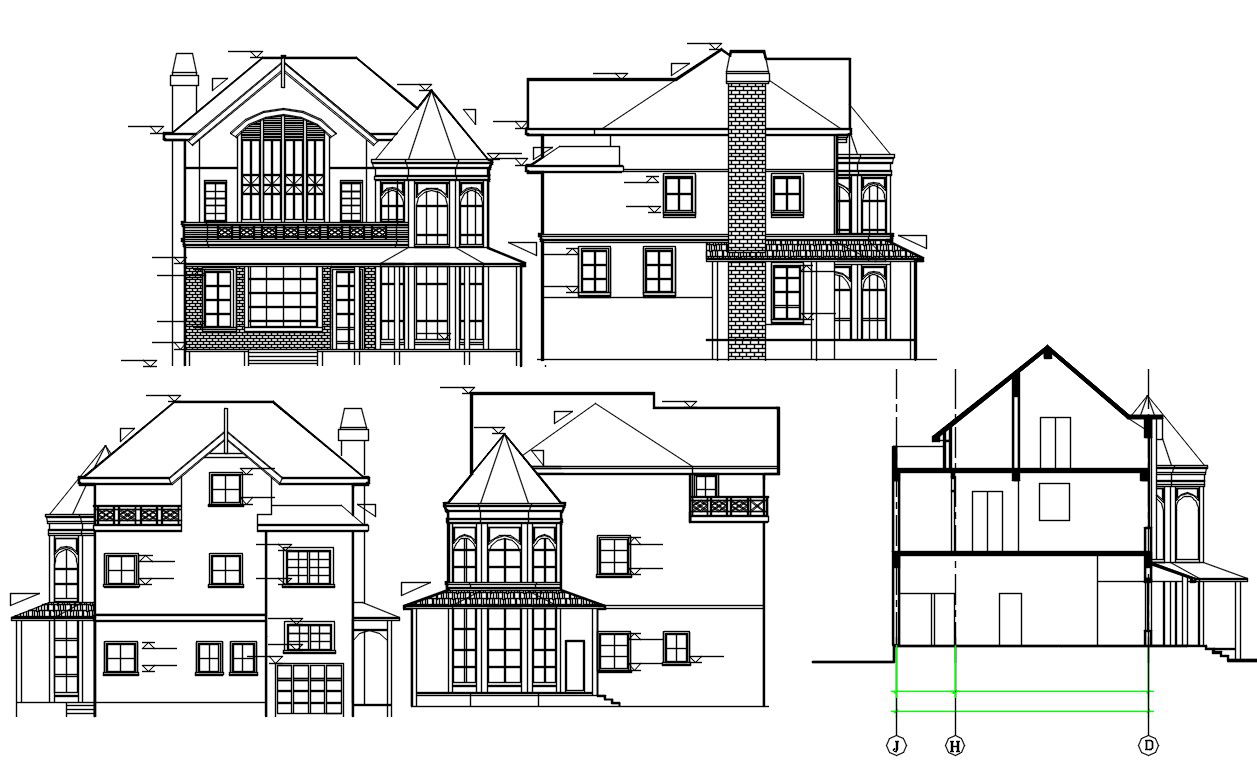Attic House Section And Elevation AutoCAD Drawing
Description
Attic House Section And Elevation AutoCAD Drawing; the residence attic house 2 storey building CAD drawing shows section and elevation design. download AutoCAD file of house building design from attic idea.
Uploaded by:
