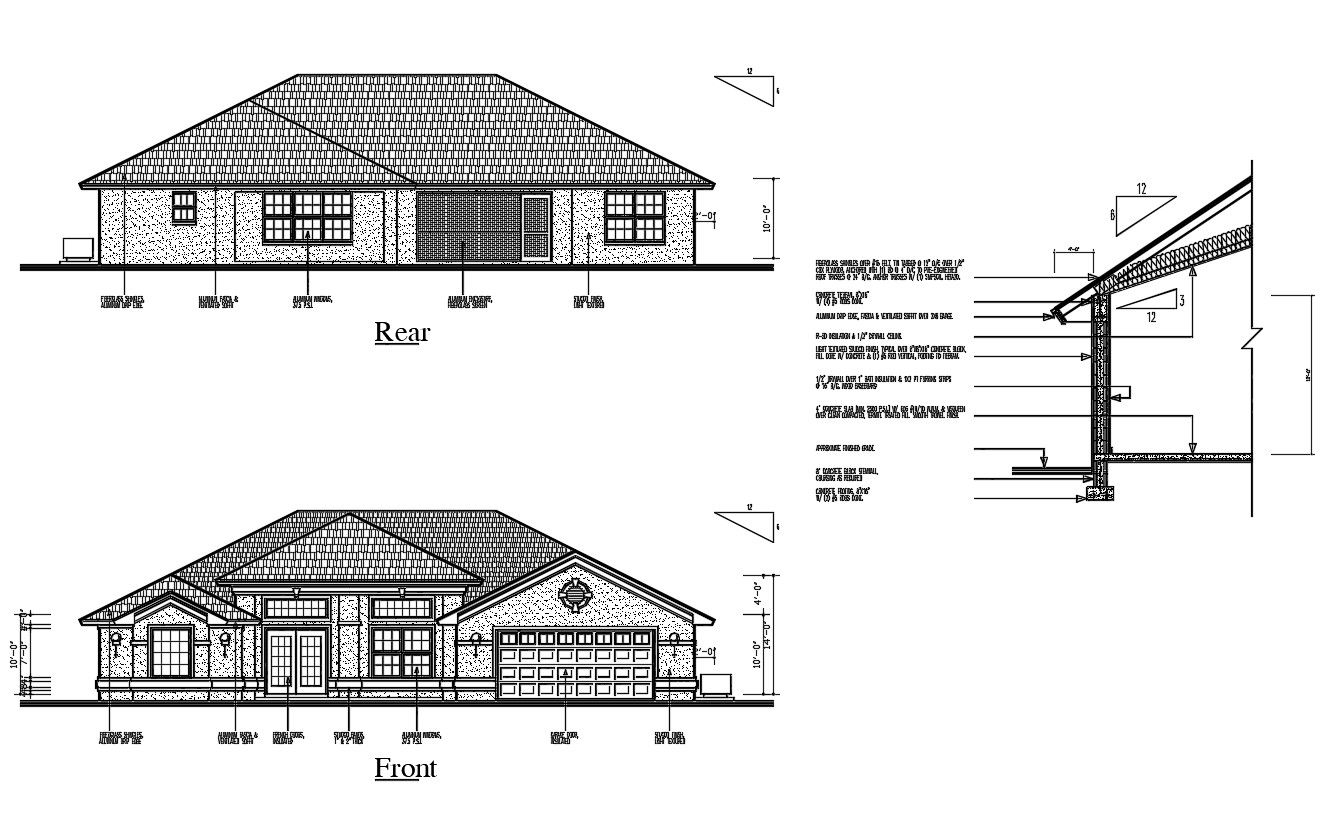Truss Roof House Elevation Design DWG File
Description
Truss Roof House Elevation Design DWG File; 2d CAD drawing of house front and side elevation design with all dimension detail. download DWG file and get more details about the wall section with the roof joint.
Uploaded by:
