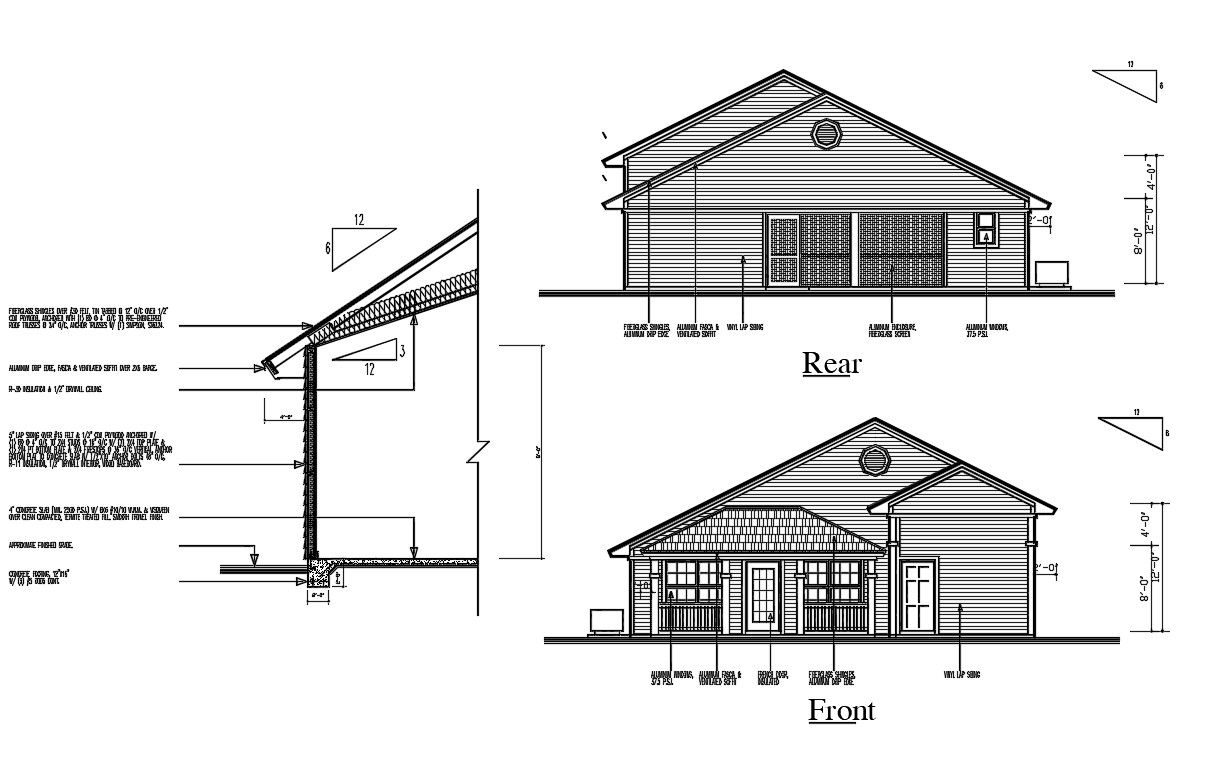House Elevation With Wall Section CAD Drawing
Description
House Elevation With Wall Section CAD Drawing; download DWG file of single storey house front elevation and rear elevation design along with wall section CAD drawing and necessary description detail in AutoCAD format.
Uploaded by:
