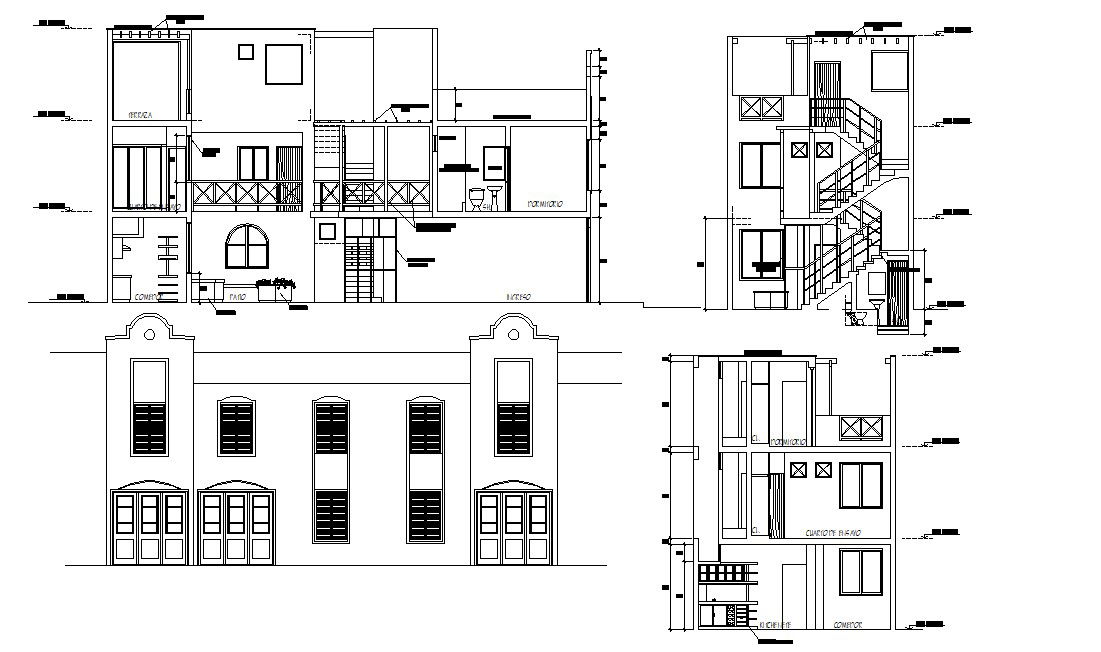House Facade and Section AutoCAD Drawing
Description
CAD drawing details of Bungalow front elevation design along with bungalow different section details, floor level, building and floor height details, and various other details download file for free.

Uploaded by:
akansha
ghatge

