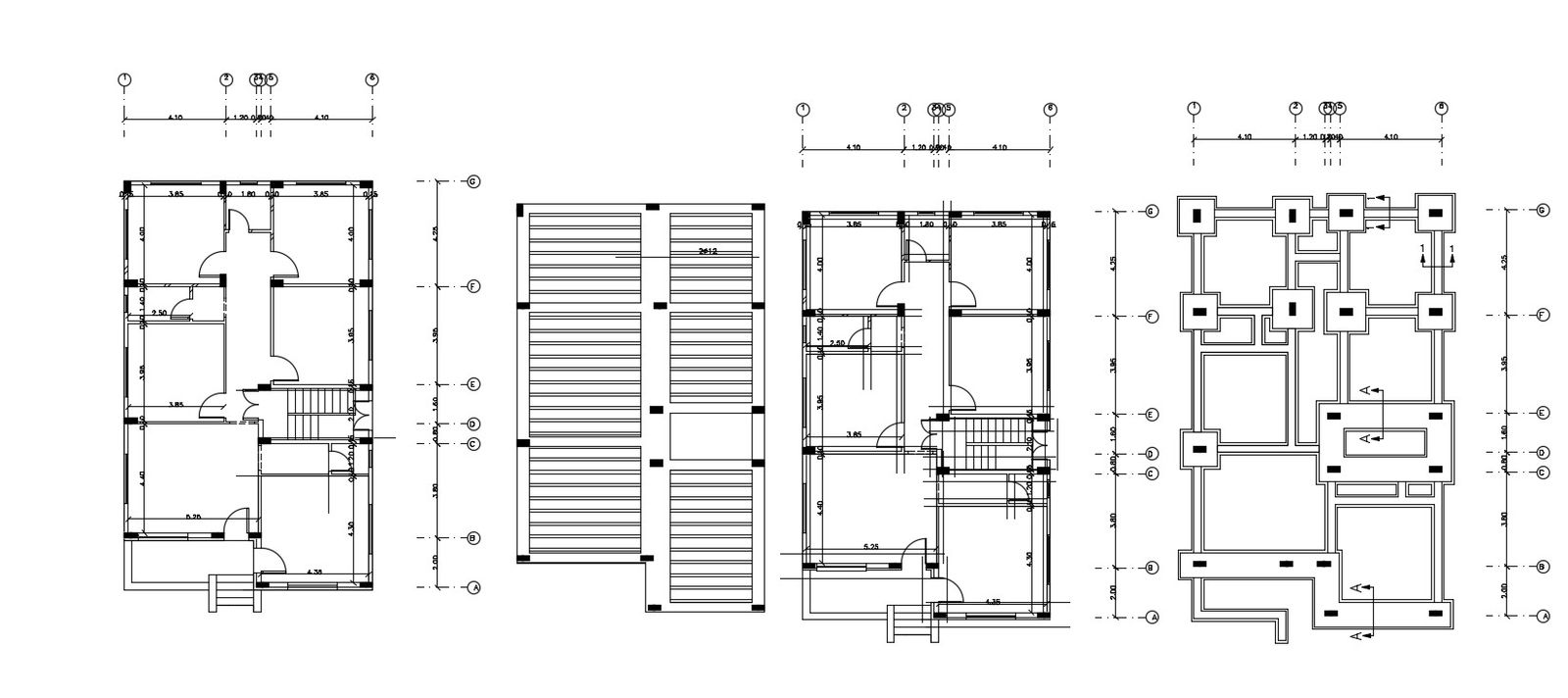Architecture House Building Floor Plan And Foundation Design
Description
this is the two-floor plan of planning with internal working dimension and centerline plan also added column foundation design, slab reinforcement details, column layout plan and much more other details in it.
Uploaded by:
Rashmi
Solanki

