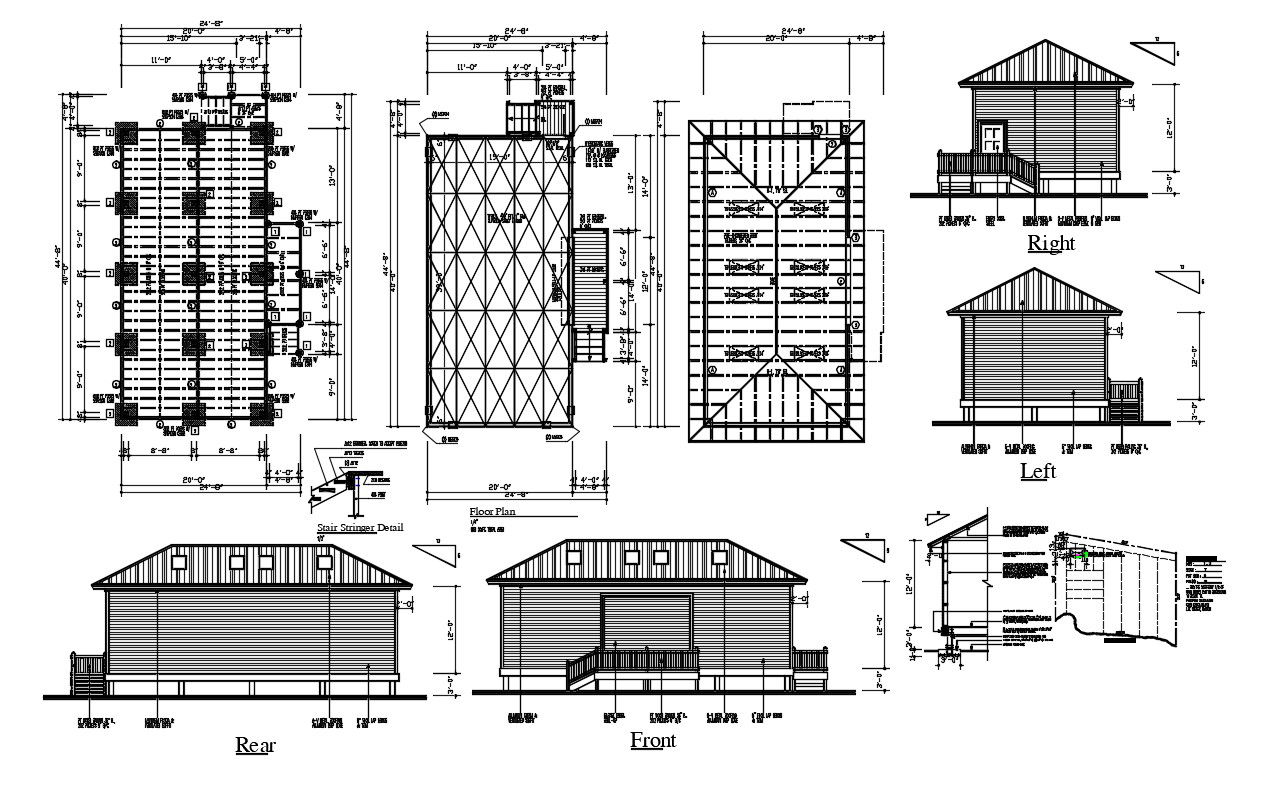Working House Project DWG File
Description
Working House Project DWG File; download AutoCAD file of working house plans CAD drawing includes foundation plan, roof structure plan, roof plan, and elevation design with all dimension details.
Uploaded by:

