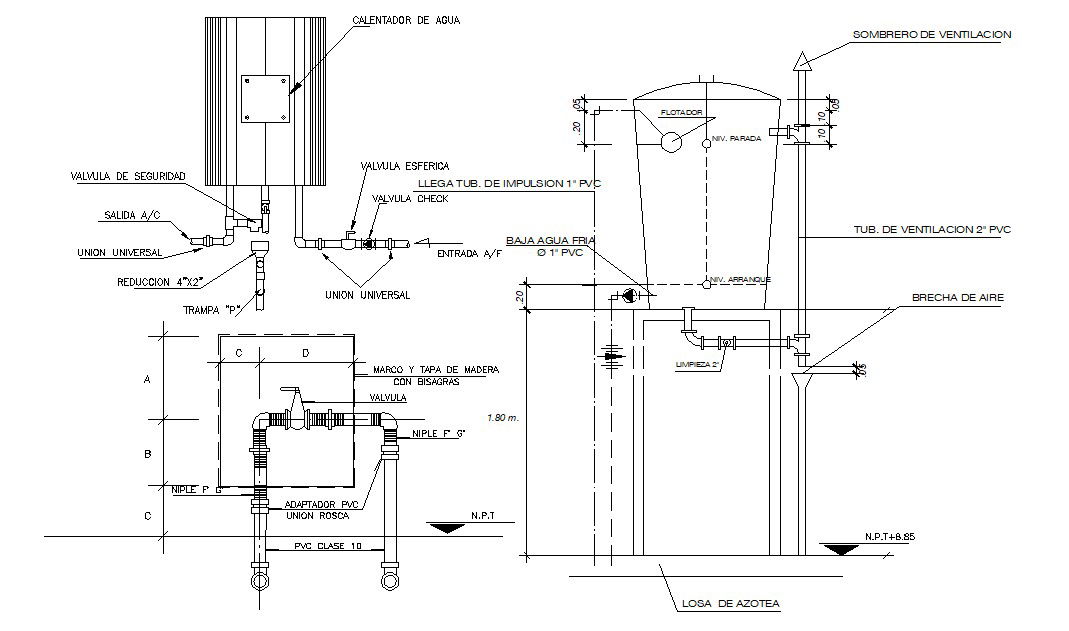Plumbing Blocks Design 2d AutoCAD Drawing
Description
Plumbing units details of the tank, plumbing pipe, pipe fixtures, elbow, valve and various other details along with texting and pipe diameter details download CAD drawing for free.

Uploaded by:
akansha
ghatge

